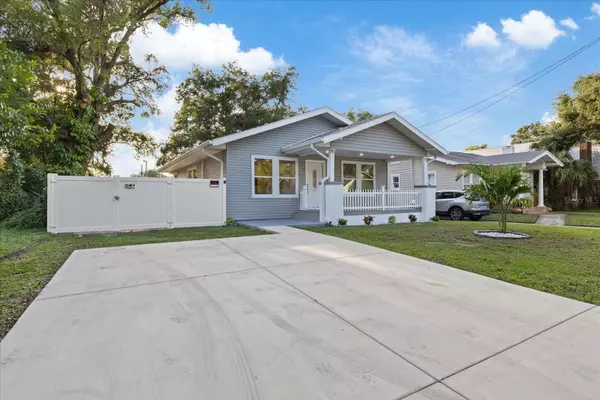
5606 N 9TH ST Tampa, FL 33604
3 Beds
2 Baths
1,328 SqFt
UPDATED:
11/02/2024 05:45 AM
Key Details
Property Type Single Family Home
Sub Type Single Family Residence
Listing Status Active
Purchase Type For Sale
Square Footage 1,328 sqft
Price per Sqft $350
Subdivision Prestons Sub
MLS Listing ID TB8304929
Bedrooms 3
Full Baths 2
HOA Y/N No
Originating Board Stellar MLS
Year Built 1925
Annual Tax Amount $5,251
Lot Size 6,969 Sqft
Acres 0.16
Lot Dimensions 50x135
Property Description
Inside, enjoy a bright, open floor plan with stylish LVP flooring. The sleek kitchen is a chef’s dream, featuring elegant white cabinetry, a large island with a phone charger, and premium stainless steel appliances, accented by pendant lighting and a sophisticated gray tile backsplash. A utility closet adds convenience, while the primary bedroom includes a spacious walk-in closet, and both bathrooms have chic shower niches for added functionality.
Outside, the newly added patio deck awaits for entertaining or relaxing in your private oasis. With this move-in-ready home and the added $7,000 credit, all that’s left to do is make it yours. Don’t miss out—schedule a tour today!
Location
State FL
County Hillsborough
Community Prestons Sub
Zoning SH-RS
Interior
Interior Features Ceiling Fans(s), Open Floorplan, Thermostat, Walk-In Closet(s)
Heating Central, Electric
Cooling Central Air
Flooring Luxury Vinyl
Fireplace false
Appliance Dishwasher, Microwave, Range, Refrigerator
Laundry Inside, Laundry Room
Exterior
Exterior Feature Other
Utilities Available Electricity Connected, Public, Sewer Connected, Water Connected
Roof Type Shingle
Garage false
Private Pool No
Building
Story 1
Entry Level One
Foundation Crawlspace
Lot Size Range 0 to less than 1/4
Sewer Public Sewer
Water Public
Structure Type Other,SIP (Structurally Insulated Panel),Wood Frame
New Construction false
Others
Senior Community No
Ownership Fee Simple
Special Listing Condition None







