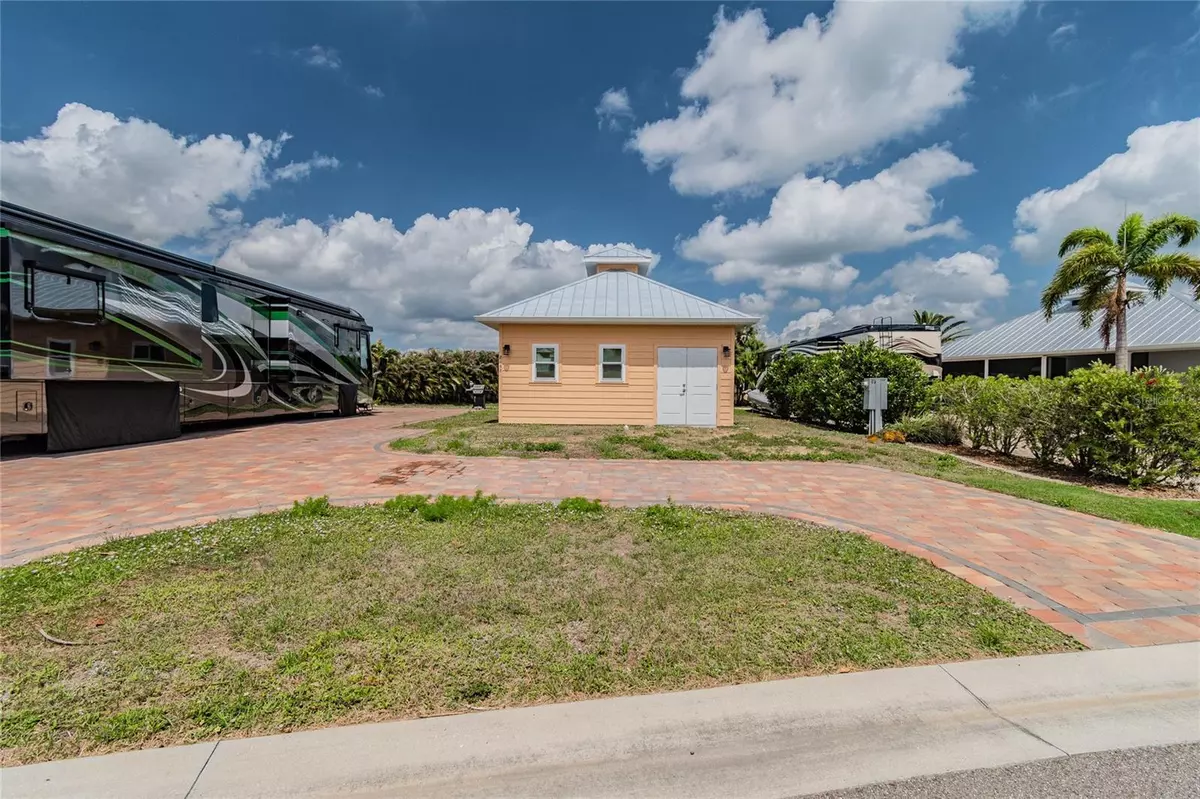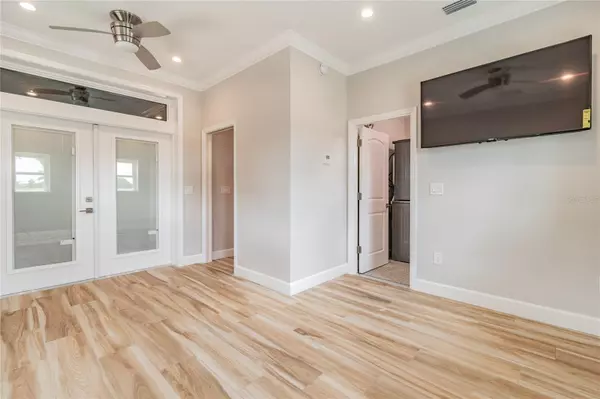
8168 SW SAND CRANE CIR Arcadia, FL 34269
1 Bed
1 Bath
264 SqFt
UPDATED:
11/24/2024 12:06 AM
Key Details
Property Type Single Family Home
Sub Type Single Family Residence
Listing Status Active
Purchase Type For Sale
Square Footage 264 sqft
Price per Sqft $1,098
Subdivision Thornton Crk Motorcoach Residence
MLS Listing ID TB8305783
Bedrooms 1
Full Baths 1
HOA Fees $2,600/ann
HOA Y/N Yes
Originating Board Stellar MLS
Year Built 2021
Annual Tax Amount $4,588
Lot Size 6,534 Sqft
Acres 0.15
Property Description
Outside the French doors lies a covered kitchen area, adorned with wood plank ceilings. This space is protected by motorized hurricane Kevlar screens, ensuring peace of mind. The outdoor area is prepped and ready for your personal touch, with plumbing and electrical connections in place, awaiting your dream kitchen design.
Additionally, the seller is offering an optional appliance package for $7,500. This package includes a washer/dryer, refrigerator, wall-mounted microwave/oven, cooktop stove, a sleek beverage fridge, and an electric fireplace to enhance the ambiance.
Cap off your days in the screened lanai, where you can unwind in the hot tub and enjoy the tranquility of the lake in your backyard. To experience a seamless blend of modern convenience and tranquil luxury, schedule your visit now and make this casita your new home.
Location
State FL
County Desoto
Community Thornton Crk Motorcoach Residence
Zoning RSF-3
Interior
Interior Features Other
Heating Central
Cooling Central Air
Flooring Tile
Fireplace false
Appliance Dishwasher, Microwave, Range, Refrigerator
Laundry Inside
Exterior
Exterior Feature French Doors, Lighting, Other
Parking Features Golf Cart Garage, RV Parking
Garage Spaces 1.0
Community Features Buyer Approval Required, Clubhouse, Community Mailbox, Deed Restrictions, Dog Park, Fitness Center, Gated Community - No Guard, Golf Carts OK, Golf, Pool, Special Community Restrictions
Utilities Available Electricity Connected, Propane, Sewer Connected, Underground Utilities, Water Connected
Amenities Available Clubhouse, Fitness Center, Gated, Laundry, Pickleball Court(s), Pool, Storage
View Y/N Yes
View Water
Roof Type Metal
Porch Covered, Screened
Attached Garage true
Garage true
Private Pool No
Building
Entry Level One
Foundation Slab
Lot Size Range 0 to less than 1/4
Sewer Public Sewer
Water Public
Architectural Style Key West
Structure Type HardiPlank Type,ICFs (Insulated Concrete Forms)
New Construction false
Others
Pets Allowed Cats OK, Dogs OK, Number Limit, Yes
HOA Fee Include Common Area Taxes,Pool,Escrow Reserves Fund,Maintenance Grounds,Private Road,Trash
Senior Community Yes
Pet Size Extra Large (101+ Lbs.)
Ownership Fee Simple
Monthly Total Fees $216
Acceptable Financing Cash, Conventional
Membership Fee Required Required
Listing Terms Cash, Conventional
Num of Pet 3
Special Listing Condition None







