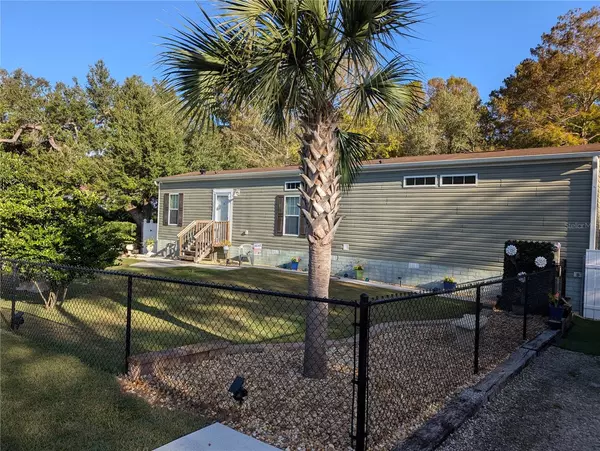
4101 E RIVERSIDE DR Dunnellon, FL 34434
2 Beds
2 Baths
960 SqFt
UPDATED:
12/02/2024 10:46 PM
Key Details
Property Type Manufactured Home
Sub Type Manufactured Home - Post 1977
Listing Status Active
Purchase Type For Sale
Square Footage 960 sqft
Price per Sqft $208
Subdivision Withlacoochee Homes 2Nd Add
MLS Listing ID OM687467
Bedrooms 2
Full Baths 2
HOA Y/N No
Originating Board Stellar MLS
Year Built 2020
Annual Tax Amount $641
Lot Size 10,018 Sqft
Acres 0.23
Lot Dimensions 80x125
Property Description
Location
State FL
County Citrus
Community Withlacoochee Homes 2Nd Add
Zoning CLR
Rooms
Other Rooms Inside Utility
Interior
Interior Features Ceiling Fans(s), High Ceilings, Kitchen/Family Room Combo, Open Floorplan, Split Bedroom, Walk-In Closet(s), Window Treatments
Heating Central, Electric, Heat Pump
Cooling Central Air
Flooring Linoleum, Luxury Vinyl
Fireplace false
Appliance Dryer, Electric Water Heater, Exhaust Fan, Ice Maker, Microwave, Range, Refrigerator, Washer
Laundry Electric Dryer Hookup, Inside, Laundry Room, Washer Hookup
Exterior
Exterior Feature Dog Run, Outdoor Grill, Private Mailbox, Rain Gutters, Sidewalk, Sliding Doors, Storage
Parking Features Boat, Driveway, Golf Cart Parking, Ground Level, Guest, Oversized, Parking Pad, RV Parking
Fence Chain Link, Fenced, Other, Wood
Utilities Available Cable Available, Electricity Connected, Phone Available, Underground Utilities
Waterfront Description River Front
View Y/N Yes
Water Access Yes
Water Access Desc River
View Water
Roof Type Shingle
Garage false
Private Pool No
Building
Lot Description Cleared, Landscaped, Near Golf Course, Private, Paved
Story 1
Entry Level One
Foundation Crawlspace
Lot Size Range 0 to less than 1/4
Builder Name LIVE OAK HOMES
Sewer Septic Tank
Water Well
Structure Type Stucco,Vinyl Siding
New Construction false
Schools
Elementary Schools Central Ridge Elementary School
Middle Schools Citrus Springs Middle School
High Schools Citrus High School
Others
Senior Community No
Ownership Fee Simple
Acceptable Financing Cash, Conventional, FHA
Listing Terms Cash, Conventional, FHA
Special Listing Condition None







