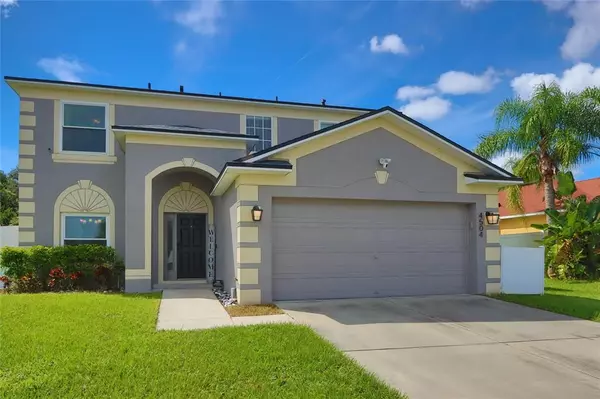$340,000
$335,000
1.5%For more information regarding the value of a property, please contact us for a free consultation.
4504 TINA LN Plant City, FL 33563
3 Beds
3 Baths
1,800 SqFt
Key Details
Sold Price $340,000
Property Type Single Family Home
Sub Type Single Family Residence
Listing Status Sold
Purchase Type For Sale
Square Footage 1,800 sqft
Price per Sqft $188
Subdivision Country Hills East Unit Ten
MLS Listing ID T3331235
Sold Date 11/17/21
Bedrooms 3
Full Baths 2
Half Baths 1
Construction Status Financing
HOA Fees $25
HOA Y/N Yes
Year Built 2004
Annual Tax Amount $2,936
Lot Size 5,662 Sqft
Acres 0.13
Lot Dimensions 55.78x105
Property Description
Welcome to your new home! Comes with new water resistant (heavy duty) flooring, fresh paint inside and out, new culligan water osmosis, all new toilets, new roof, new double pane windows, new vinyl fence, new sliding glass door, new blinds, new a/c outside handler, and new Samsung appliances such as the refrigerator, range, and microwave which are all included, adding to the value of this sweet home! Upon entering you'll be welcomed by an elegant open space and fresh light! The kitchen and bathrooms include new subway tiles and marble countertops. Upstairs you'll find a laundry with storage, both bedrooms and a master en suite! Behind the master bathroom barn door is an oversized tub with 36 jets and a fully glass enclosed stand up shower! Convenient location between Tampa and Orlando: Minutes away from I4 and Festival Grounds, only 20 minutes' drive to downtown Tampa, Brandon Town Center, and Tampa Bay. This amazing home is only 10 minutes away from the much-desired IB Strawberry Crest High School. Plus LOW HOA!! Schedule your showing TODAY!
Location
State FL
County Hillsborough
Community Country Hills East Unit Ten
Zoning PD
Interior
Interior Features Ceiling Fans(s), Crown Molding, Dormitorio Principal Arriba, Stone Counters
Heating Central
Cooling Central Air
Flooring Laminate
Fireplace false
Appliance Dishwasher, Dryer, Electric Water Heater, Microwave, Range, Refrigerator, Washer
Exterior
Exterior Feature Other, Sliding Doors
Garage Spaces 2.0
Utilities Available Public
Roof Type Shingle
Attached Garage true
Garage true
Private Pool No
Building
Story 2
Entry Level Two
Foundation Slab
Lot Size Range 0 to less than 1/4
Sewer Public Sewer
Water Public
Structure Type Block,Stucco,Wood Frame
New Construction false
Construction Status Financing
Others
Pets Allowed Yes
Senior Community No
Ownership Fee Simple
Monthly Total Fees $50
Acceptable Financing Cash, Conventional, FHA, Other, VA Loan
Membership Fee Required Required
Listing Terms Cash, Conventional, FHA, Other, VA Loan
Special Listing Condition None
Read Less
Want to know what your home might be worth? Contact us for a FREE valuation!

Our team is ready to help you sell your home for the highest possible price ASAP

© 2024 My Florida Regional MLS DBA Stellar MLS. All Rights Reserved.
Bought with BRAINARD REALTY






