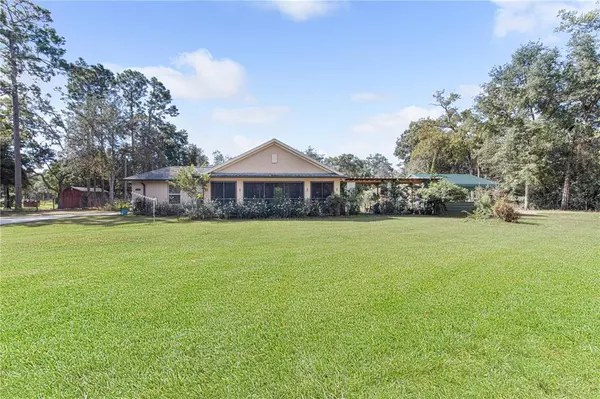$335,000
$340,000
1.5%For more information regarding the value of a property, please contact us for a free consultation.
3470 SE 162ND CT Ocklawaha, FL 32179
2 Beds
2 Baths
1,917 SqFt
Key Details
Sold Price $335,000
Property Type Single Family Home
Sub Type Single Family Residence
Listing Status Sold
Purchase Type For Sale
Square Footage 1,917 sqft
Price per Sqft $174
Subdivision No Sub
MLS Listing ID OM628296
Sold Date 11/19/21
Bedrooms 2
Full Baths 2
HOA Y/N No
Year Built 2017
Annual Tax Amount $1,302
Lot Size 3.370 Acres
Acres 3.37
Lot Dimensions 204x630
Property Description
Peace and serenity awaits you in this home situated on 3.37 acres! Bring your RV, boat and all your other toys because there is a place for it all! 24x32 workshop with cement pad, 2 bay doors and a service door with 30 amp. RV Carport with 50 amp on a cement pad, Boat carport with 30 amp on a cement pad and 2 car carport on a cement pad for your vehicles. If you have a green thumb, you will love the green house! Fruit bearing trees on the property include: lemon, orange, plum and apple. If you want chickens; there is a chicken coop! The entire property is fully fenced with an electric gate. Home was built in 2017 featuring; 2 bedrooms, 2 baths with a single car garage. The pergola is the perfect place for all your hanging plants; the enclosed lanai has sliding glass doors all the way around for great natural light, the home has an open floor plan with tile throughout, vaulted ceilings, ceiling fans in each room, kitchen with granite countertops, large granite center island, backsplash and stainless steel appliances. Master bedroom has a walk in closet, master bath with marble soaking tub and marble walk in shower and dual sinks, the guest bedroom has a walk in closet and full bath, there is a washer/dryer hookup in the laundry closet inside the home and a second hook up in the garage. For energy efficiency, the home was built with mini splits in every room; including the garage and enclosed lanai.
Location
State FL
County Marion
Community No Sub
Zoning A1
Interior
Interior Features Ceiling Fans(s), Open Floorplan, Vaulted Ceiling(s), Walk-In Closet(s)
Heating Electric
Cooling Mini-Split Unit(s)
Flooring Tile
Fireplace false
Appliance Dishwasher, Microwave, Range, Refrigerator
Laundry Inside
Exterior
Exterior Feature Fence, Storage
Garage Spaces 1.0
Utilities Available Electricity Connected
View Trees/Woods
Roof Type Shingle
Porch Enclosed
Attached Garage true
Garage true
Private Pool No
Building
Story 1
Entry Level One
Foundation Slab
Lot Size Range 2 to less than 5
Sewer Septic Tank
Water Well
Structure Type Block,Stucco
New Construction false
Others
Senior Community No
Ownership Fee Simple
Acceptable Financing Cash, Conventional
Listing Terms Cash, Conventional
Special Listing Condition None
Read Less
Want to know what your home might be worth? Contact us for a FREE valuation!

Our team is ready to help you sell your home for the highest possible price ASAP

© 2025 My Florida Regional MLS DBA Stellar MLS. All Rights Reserved.
Bought with KELLER WILLIAMS GAINESVILLE REALTY PARTNERS





