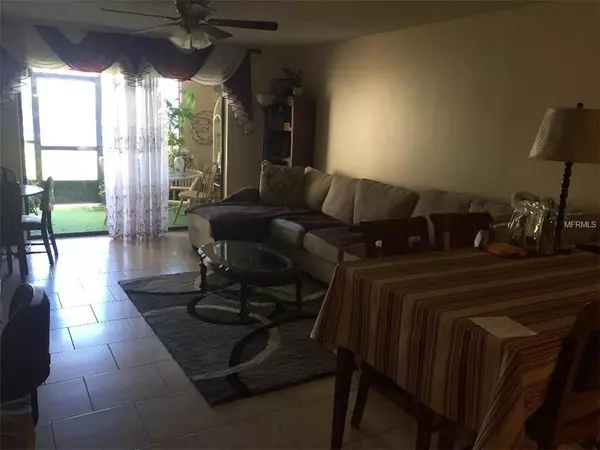$152,500
$158,800
4.0%For more information regarding the value of a property, please contact us for a free consultation.
2980 HAINES BAYSHORE RD #124 Clearwater, FL 33760
2 Beds
3 Baths
1,210 SqFt
Key Details
Sold Price $152,500
Property Type Townhouse
Sub Type Townhouse
Listing Status Sold
Purchase Type For Sale
Square Footage 1,210 sqft
Price per Sqft $126
Subdivision Caribay Condo
MLS Listing ID U8013791
Sold Date 12/26/18
Bedrooms 2
Full Baths 2
Half Baths 1
Construction Status Appraisal,Financing,Inspections
HOA Fees $573/mo
HOA Y/N Yes
Year Built 1975
Annual Tax Amount $881
Property Description
Completely renovated move-in-ready 2 bedroom/ 2.5 bathroom /1 car garage townhome. Newer appliances. Great water views from both the living areas and the master bedroom. This unit features a screened-in porch off of the living room and a screened-in balcony off of the master bedroom, both overlooking the Bayside Bridge. The master bedroom is spacious and has sliding glass doors leading to a private balcony. Close to shopping centers/malls, restaurants, banks, bus stop, and the beaches. Easy commute to Tampa, I-275, Bayside Bridge, Courtney Campbell Causeway, and the airports. Caribay is a quiet friendly community that features a heated pool, a fishing dock, and a tennis court. All ages are welcome.
Location
State FL
County Pinellas
Community Caribay Condo
Rooms
Other Rooms Inside Utility
Interior
Interior Features Ceiling Fans(s), Kitchen/Family Room Combo, Open Floorplan, Walk-In Closet(s)
Heating Central, Electric
Cooling Central Air
Flooring Carpet, Ceramic Tile
Fireplace false
Appliance Dishwasher, Microwave, Range, Refrigerator
Laundry In Garage
Exterior
Exterior Feature Balcony, Rain Gutters, Sauna, Sliding Doors, Tennis Court(s)
Parking Features Garage Door Opener
Garage Spaces 1.0
Pool Heated, In Ground
Community Features Buyer Approval Required, Deed Restrictions, Fishing, Irrigation-Reclaimed Water, Pool, Tennis Courts, Water Access, Waterfront
Utilities Available Cable Available, Electricity Available, Public, Sewer Available, Water Available
Amenities Available Cable TV, Dock, Pool, Sauna, Tennis Court(s), Vehicle Restrictions
Waterfront Description Bay/Harbor
View Y/N 1
Water Access 1
Water Access Desc Bay/Harbor
View Water
Roof Type Shingle
Porch Covered, Enclosed, Front Porch, Patio, Screened
Attached Garage true
Garage true
Private Pool No
Building
Lot Description Flood Insurance Required, FloodZone, City Limits, Near Golf Course
Story 2
Entry Level Two
Foundation Slab
Lot Size Range Up to 10,889 Sq. Ft.
Sewer Public Sewer
Water Public
Structure Type Block
New Construction false
Construction Status Appraisal,Financing,Inspections
Others
Pets Allowed Number Limit, Size Limit, Yes
HOA Fee Include Cable TV,Common Area Taxes,Pool,Escrow Reserves Fund,Insurance,Internet,Maintenance Structure,Maintenance Grounds,Management,Pest Control,Pool,Sewer,Trash,Water
Senior Community No
Pet Size Small (16-35 Lbs.)
Ownership Condominium
Acceptable Financing Cash, Conventional
Membership Fee Required Required
Listing Terms Cash, Conventional
Num of Pet 2
Special Listing Condition None
Read Less
Want to know what your home might be worth? Contact us for a FREE valuation!

Our team is ready to help you sell your home for the highest possible price ASAP

© 2024 My Florida Regional MLS DBA Stellar MLS. All Rights Reserved.
Bought with SMITH & ASSOCIATES REAL ESTATE






