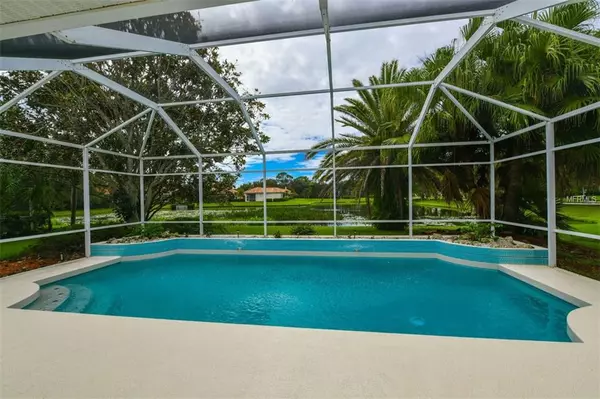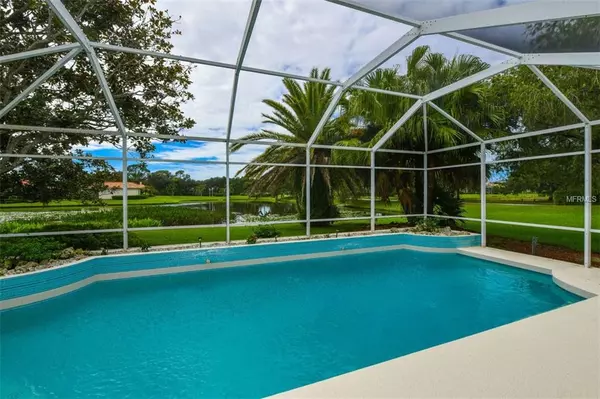$389,000
$395,000
1.5%For more information regarding the value of a property, please contact us for a free consultation.
5116 TIMBER CHASE WAY Sarasota, FL 34238
3 Beds
2 Baths
1,714 SqFt
Key Details
Sold Price $389,000
Property Type Single Family Home
Sub Type Single Family Residence
Listing Status Sold
Purchase Type For Sale
Square Footage 1,714 sqft
Price per Sqft $226
Subdivision Turtle Rock
MLS Listing ID A4415600
Sold Date 04/25/19
Bedrooms 3
Full Baths 2
Construction Status Inspections
HOA Fees $133/qua
HOA Y/N Yes
Year Built 1996
Annual Tax Amount $3,794
Lot Size 7,840 Sqft
Acres 0.18
Property Description
Magnificent 180 degree lake views from the pool lanai, living room, kitchen and master bedroom. The SW exposure provides one of the nicest unobstructed lake views in Turtle Rock. This beautiful immaculate home on a quiet cul-de-sac, has been freshly painted, both inside and out, including the roof and garage floor. Gorgeous granite in the kitchen and bathrooms, newer carpet throughout, custom window treatments in all rooms, newer appliances, pool resurfaced in 2018, new hardware in the kitchen and bathrooms, built in buffet in the dining room and built in desk area in the third bedroom. The owners are in the fibre optic lighting business and this home is reflective of this-pretty sconces, beveled pot lighting, up lighting under the dining room buffet and spectacular outdoor fibre optic lighting in the pool lanai. With a flick of a switch, you can choose what color to illuminate the pool area for the evening while you relax by the lake-fabulous for entertaining! This home is move in ready! Turtle Rock is a much sought after community complete with a newly renovated clubhouse, geothermal heated pool, tennis courts, basketball/pickle ball courts, playground and 9 miles of walking trails. There is also an active social life if you so desire. With 24 hour security and located in a highly rated school district, Turtle Rock is a great place to call home. Close to Siesta Key Beach, the Legacy Biking Trail, YMCA, Costco and plentiful shopping, dining and entertaining. Live the Florida lifestyle at its best!
Location
State FL
County Sarasota
Community Turtle Rock
Zoning RSF1
Interior
Interior Features Ceiling Fans(s), Coffered Ceiling(s), Living Room/Dining Room Combo, Open Floorplan, Stone Counters, Walk-In Closet(s), Window Treatments
Heating Central, Electric
Cooling Central Air
Flooring Carpet, Ceramic Tile
Fireplace false
Appliance Cooktop, Dishwasher, Disposal, Dryer, Electric Water Heater, Ice Maker, Microwave, Range, Refrigerator, Washer
Laundry Laundry Room
Exterior
Exterior Feature Irrigation System, Sliding Doors
Parking Features Garage Door Opener, Oversized
Garage Spaces 2.0
Pool Fiber Optic Lighting, Gunite, Heated, In Ground, Screen Enclosure
Community Features Deed Restrictions, Gated, Irrigation-Reclaimed Water, Playground, Pool, Sidewalks, Tennis Courts
Utilities Available Cable Available, Electricity Available, Fiber Optics, Public, Sewer Connected, Sprinkler Recycled
Amenities Available Basketball Court, Clubhouse, Gated, Playground, Pool, Recreation Facilities, Security, Tennis Court(s)
View Y/N 1
Water Access 1
Water Access Desc Lake
View Water
Roof Type Tile
Porch Covered, Enclosed, Patio, Screened
Attached Garage true
Garage true
Private Pool Yes
Building
Lot Description In County, Paved
Entry Level One
Foundation Slab
Lot Size Range Up to 10,889 Sq. Ft.
Sewer Public Sewer
Water Public
Architectural Style Bungalow
Structure Type Block,Stucco
New Construction false
Construction Status Inspections
Schools
Elementary Schools Ashton Elementary
Middle Schools Sarasota Middle
High Schools Riverview High
Others
Pets Allowed Yes
HOA Fee Include 24-Hour Guard,Pool,Escrow Reserves Fund,Management,Recreational Facilities
Senior Community No
Ownership Fee Simple
Monthly Total Fees $133
Acceptable Financing Cash, Conventional
Membership Fee Required Required
Listing Terms Cash, Conventional
Special Listing Condition None
Read Less
Want to know what your home might be worth? Contact us for a FREE valuation!

Our team is ready to help you sell your home for the highest possible price ASAP

© 2024 My Florida Regional MLS DBA Stellar MLS. All Rights Reserved.
Bought with MICHAEL SAUNDERS & COMPANY






