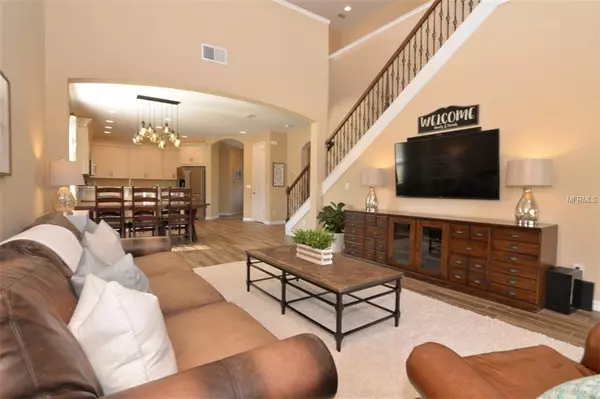$310,000
$310,000
For more information regarding the value of a property, please contact us for a free consultation.
675 CHAMPIONS GATE BLVD Deland, FL 32724
4 Beds
4 Baths
2,657 SqFt
Key Details
Sold Price $310,000
Property Type Single Family Home
Sub Type Single Family Residence
Listing Status Sold
Purchase Type For Sale
Square Footage 2,657 sqft
Price per Sqft $116
Subdivision Saddlebrook Sub
MLS Listing ID O5743814
Sold Date 12/31/18
Bedrooms 4
Full Baths 3
Half Baths 1
Construction Status Appraisal,Financing
HOA Fees $105/qua
HOA Y/N Yes
Year Built 2015
Annual Tax Amount $3,710
Lot Size 0.370 Acres
Acres 0.37
Property Description
Looking for your dream home?This extensively upgraded Taylor Morrison Darlington model home only one in the community could be it. Just a 20 min drive from Orlando. With easy access to I-4, No waiting to build a new home just move into this waterfront beauty with Community pool and park . You will love the oversize lot brick paved driveway and lead entry door. You can sit on your covered patio taking in the stunning wildlife. There is no shortage of bird watching: Herons, Sandhill Cranes, Whistling Ducks, Barred and Great Horned Owls, Red-Shouldered Hawks, Humming Birds, and some very talented mocking birds are frequent visitors. The kitchen has 42 in cabinets with granite counter-tops and Kitchenaid appliances. Stunning wood grain tile that leads in the dining and family room. The home has stunning views of the pond from almost every room. The study and master bedroom are both on the first floor. Beautiful stair case leads up to a bonus room and 3 additional bedrooms and 2 baths. All baths have upgraded tile and counter tops.
Location
State FL
County Volusia
Community Saddlebrook Sub
Zoning R1
Rooms
Other Rooms Bonus Room, Den/Library/Office, Great Room, Inside Utility
Interior
Interior Features Ceiling Fans(s), High Ceilings, Living Room/Dining Room Combo, Open Floorplan, Solid Surface Counters, Solid Wood Cabinets, Split Bedroom, Walk-In Closet(s), Window Treatments
Heating Central
Cooling Central Air
Flooring Carpet, Ceramic Tile, Wood
Fireplace false
Appliance Dishwasher, Disposal, Electric Water Heater, Microwave, Range, Range Hood, Refrigerator
Exterior
Exterior Feature Sidewalk, Sliding Doors
Parking Features Garage Door Opener
Garage Spaces 2.0
Community Features Park, Playground, Pool, Sidewalks
Utilities Available Cable Connected, Electricity Connected, Fire Hydrant, Street Lights, Underground Utilities
Waterfront Description Lake
View Y/N 1
Water Access 1
Water Access Desc Lake
View Water
Roof Type Shingle
Porch Covered
Attached Garage true
Garage true
Private Pool No
Building
Lot Description Oversized Lot, Sidewalk, Street Dead-End, Paved
Entry Level Two
Foundation Slab
Lot Size Range Up to 10,889 Sq. Ft.
Sewer Public Sewer
Water Public
Architectural Style Contemporary
Structure Type Block
New Construction false
Construction Status Appraisal,Financing
Others
Pets Allowed Yes
Senior Community No
Ownership Fee Simple
Monthly Total Fees $105
Acceptable Financing Assumable, Cash, Conventional, FHA, VA Loan
Membership Fee Required Required
Listing Terms Assumable, Cash, Conventional, FHA, VA Loan
Special Listing Condition None
Read Less
Want to know what your home might be worth? Contact us for a FREE valuation!

Our team is ready to help you sell your home for the highest possible price ASAP

© 2024 My Florida Regional MLS DBA Stellar MLS. All Rights Reserved.
Bought with THE CORNERSTONE GROUP






