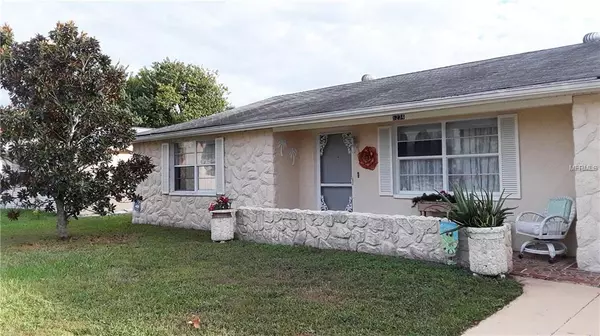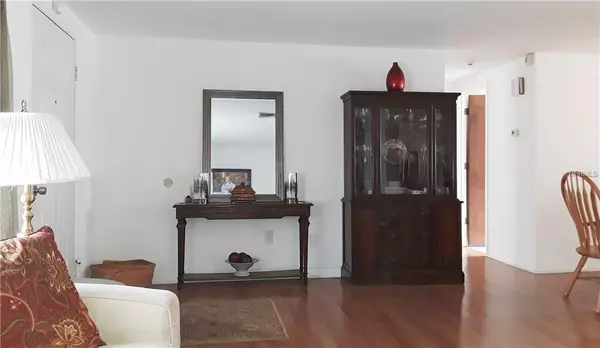$110,000
$112,900
2.6%For more information regarding the value of a property, please contact us for a free consultation.
6234 KELLER DR Port Richey, FL 34668
2 Beds
2 Baths
1,074 SqFt
Key Details
Sold Price $110,000
Property Type Single Family Home
Sub Type Single Family Residence
Listing Status Sold
Purchase Type For Sale
Square Footage 1,074 sqft
Price per Sqft $102
Subdivision West Port Sub
MLS Listing ID W7806906
Sold Date 12/17/18
Bedrooms 2
Full Baths 2
Construction Status Inspections
HOA Fees $2/ann
HOA Y/N Yes
Year Built 1973
Annual Tax Amount $1,211
Lot Size 5,662 Sqft
Acres 0.13
Lot Dimensions 65x85
Property Description
Affordable home with a heated pool can be yours! The 2-bedroom, 2-bath home in a terrific location not far from two major shopping areas. The huge living room, dining room, and family rooms have laminate flooring while bedrooms, kitchen and house bath have ceramic tile. The second bath with a shower is conveniently in the garage which has access to the pool. Heat pump pool heater, water heater, and garage door opener have been replaced in the last year or two. The one-car garage is over-sized and there's a parking pad for two cars. The backyard is completely fenced for pets or youngsters who’ll love the pool they can use year-round. In a terrific location the home is within bicycling distance to the Mall, and near stores like Burlington Coat Factory, Dillards, and Ross. You may never use your kitchen, because Chili's, Olive Garden, & KFC, are just blocks away. You'll be in a shopping mecca, all within a half mile. Not yet ready to retire and move to Florida? Buy it and rent the home until you are ready to use it yourself. Deed restrictions won’t prevent you from leasing it right away, and, since you can buy it furnished, rent it to snowbirds for $1500 or so a month, and you'll be able to use it, too whenever you can get to Florida from May to November or December.
Location
State FL
County Pasco
Community West Port Sub
Zoning R4
Rooms
Other Rooms Family Room, Formal Living Room Separate
Interior
Interior Features Ceiling Fans(s), L Dining, Window Treatments
Heating Central, Electric
Cooling Central Air
Flooring Ceramic Tile, Laminate
Furnishings Negotiable
Fireplace false
Appliance Dishwasher, Dryer, Microwave, Range, Refrigerator, Washer
Laundry In Garage
Exterior
Exterior Feature Fence, Rain Gutters, Sidewalk, Sliding Doors
Parking Features Bath In Garage, Driveway, Garage Door Opener
Garage Spaces 1.0
Pool Gunite, Heated, In Ground, Outside Bath Access, Screen Enclosure
Community Features Boat Ramp, Sidewalks
Utilities Available Cable Connected, Electricity Connected, Fire Hydrant, Public, Sewer Connected
Roof Type Shingle
Porch Covered, Front Porch
Attached Garage true
Garage true
Private Pool Yes
Building
Lot Description City Limits, Sidewalk, Paved
Story 1
Entry Level One
Foundation Slab
Lot Size Range Up to 10,889 Sq. Ft.
Sewer Public Sewer
Water Public
Architectural Style Ranch
Structure Type Block,Stucco
New Construction false
Construction Status Inspections
Schools
Elementary Schools Gulf Highland Elementary
Middle Schools Bayonet Point Middle-Po
High Schools Fivay High-Po
Others
Pets Allowed Yes
HOA Fee Include None
Senior Community No
Pet Size Extra Large (101+ Lbs.)
Ownership Fee Simple
Acceptable Financing Cash, Conventional, FHA, VA Loan
Membership Fee Required Optional
Listing Terms Cash, Conventional, FHA, VA Loan
Special Listing Condition None
Read Less
Want to know what your home might be worth? Contact us for a FREE valuation!

Our team is ready to help you sell your home for the highest possible price ASAP

© 2024 My Florida Regional MLS DBA Stellar MLS. All Rights Reserved.
Bought with COLDWELL BANKER F. I. GREY & SON RESIDENTIAL INC






