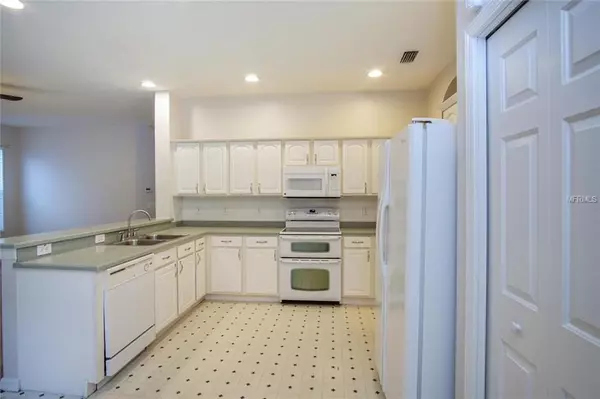$233,000
$239,900
2.9%For more information regarding the value of a property, please contact us for a free consultation.
11006 SILVER DANCER DR Riverview, FL 33579
4 Beds
3 Baths
2,635 SqFt
Key Details
Sold Price $233,000
Property Type Single Family Home
Sub Type Single Family Residence
Listing Status Sold
Purchase Type For Sale
Square Footage 2,635 sqft
Price per Sqft $88
Subdivision South Fork Unit 04
MLS Listing ID T3107697
Sold Date 12/26/18
Bedrooms 4
Full Baths 2
Half Baths 1
Construction Status Financing
HOA Fees $50/qua
HOA Y/N Yes
Year Built 2004
Annual Tax Amount $4,989
Lot Size 8,712 Sqft
Acres 0.2
Property Description
Lush tropical foliage welcomes you to this stately grand entrance to home. Large fenced yard borders conservation area providing privacy for owners. Secluded cul-de-sac location, within walking distance to the lovely community pool and park. Open concept main floor with bright, spacious, two story high ceiling in entrance/great room. Split bedroom plan. Giant master suite with tray ceiling, ceiling fan and dual walk in closets. Luxurious master bathroom has dual vanities, private restroom, romantic garden tub and large walk in shower. All in the highly sought after neighborhood of South Fork. Easy access to I-75 just minutes to Tampa and MacDill AFB. Shopping, restaurants and entertainment close by.
Location
State FL
County Hillsborough
Community South Fork Unit 04
Zoning PD
Interior
Interior Features Ceiling Fans(s), Eat-in Kitchen, Kitchen/Family Room Combo, Solid Surface Counters, Walk-In Closet(s)
Heating Central, Electric
Cooling Central Air
Flooring Carpet, Linoleum, Tile
Fireplace false
Appliance Dishwasher, Disposal, Dryer, Electric Water Heater, Range, Refrigerator, Washer
Laundry Inside, Laundry Room
Exterior
Exterior Feature Fence, Sidewalk, Sliding Doors
Parking Features Garage Door Opener
Garage Spaces 2.0
Utilities Available Cable Available, Electricity Connected, Sewer Connected, Street Lights, Underground Utilities
Roof Type Shingle
Porch Covered, Screened
Attached Garage true
Garage true
Private Pool No
Building
Lot Description Conservation Area, Sidewalk, Paved
Entry Level Two
Foundation Slab
Lot Size Range Up to 10,889 Sq. Ft.
Sewer Public Sewer
Water None
Structure Type Block,Stucco,Wood Frame
New Construction false
Construction Status Financing
Schools
Elementary Schools Summerfield Crossing Elementary
Middle Schools Eisenhower-Hb
High Schools East Bay-Hb
Others
Pets Allowed Yes
Senior Community No
Ownership Fee Simple
Acceptable Financing Cash, Conventional, FHA, VA Loan
Membership Fee Required Required
Listing Terms Cash, Conventional, FHA, VA Loan
Special Listing Condition None
Read Less
Want to know what your home might be worth? Contact us for a FREE valuation!

Our team is ready to help you sell your home for the highest possible price ASAP

© 2024 My Florida Regional MLS DBA Stellar MLS. All Rights Reserved.
Bought with ALIGN RIGHT REALTY






