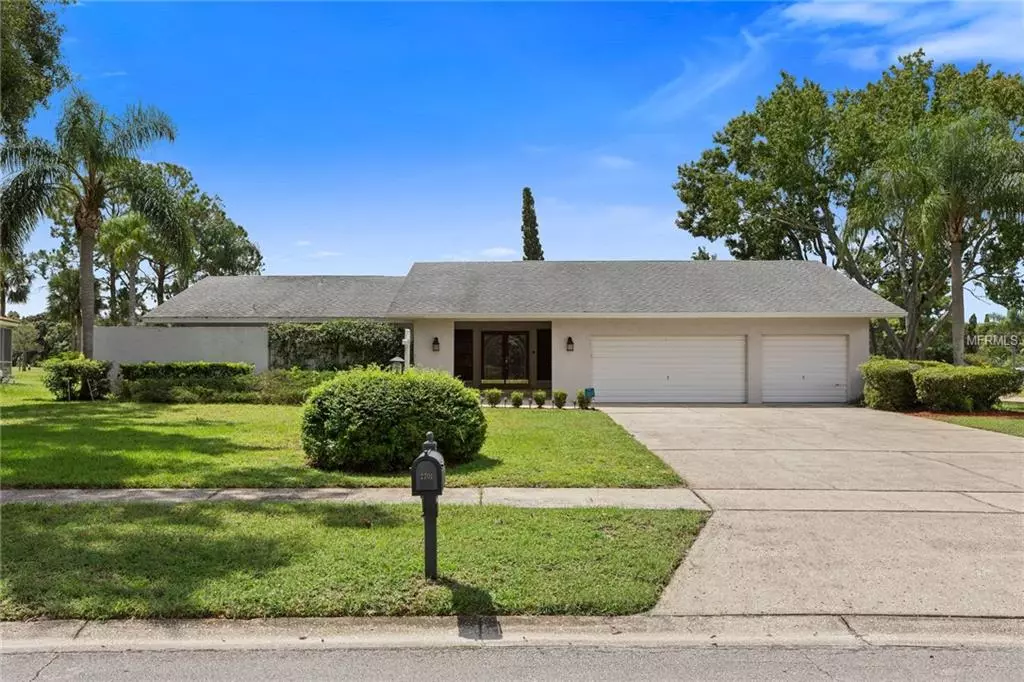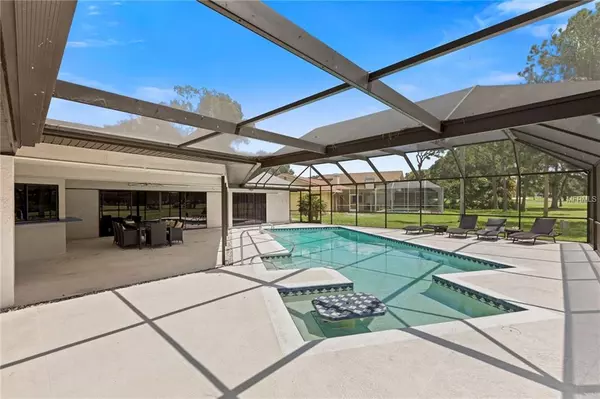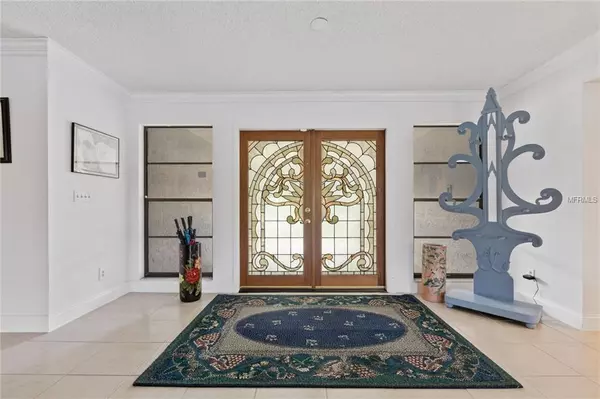$418,000
$450,000
7.1%For more information regarding the value of a property, please contact us for a free consultation.
2701 NORTHRIDGE DR E Clearwater, FL 33761
4 Beds
3 Baths
3,220 SqFt
Key Details
Sold Price $418,000
Property Type Single Family Home
Sub Type Single Family Residence
Listing Status Sold
Purchase Type For Sale
Square Footage 3,220 sqft
Price per Sqft $129
Subdivision Countryside Tr 9
MLS Listing ID U8015778
Sold Date 02/22/19
Bedrooms 4
Full Baths 3
Construction Status Financing,Inspections
HOA Y/N No
Year Built 1979
Annual Tax Amount $6,569
Lot Size 0.450 Acres
Acres 0.45
Property Description
Countryside Golf Course Pool Home! As you walk through the leaded glass double door entry you immediately enjoy stunning panoramic views of the golf course! This 4 or 5 bedroom (5th bedroom/office is adjacent to master bedroom), 3 bath, 3 car garage home is located on almost 1/2 acre in the heart of Countryside features a 3 way split bedroom plan, new air conditioning system (5/2018), spacious master suite with 2 walk in closets and separate dressing area. The kitchen has a large breakfast bar plus a separate eating area and is open to the family room. The family room offers a fireplace, wet bar and glass pocket sliding doors leading out to the large covered lanai and pool area. The pool has a built in table and seats if you would like to soak and have refreshments at the same time! Walking distance to the Countryside Country Club with a 27 hole golf course, tennis, swimming, spa and dining! Centrally located!
Location
State FL
County Pinellas
Community Countryside Tr 9
Direction E
Rooms
Other Rooms Family Room, Inside Utility
Interior
Interior Features Ceiling Fans(s), Crown Molding, Eat-in Kitchen, Kitchen/Family Room Combo, Living Room/Dining Room Combo, Open Floorplan, Split Bedroom, Walk-In Closet(s), Wet Bar
Heating Central, Electric
Cooling Central Air
Flooring Bamboo, Carpet, Ceramic Tile
Fireplaces Type Family Room, Wood Burning
Fireplace true
Appliance Dishwasher, Disposal, Dryer, Microwave, Range, Refrigerator, Washer
Laundry Inside, Laundry Room
Exterior
Exterior Feature Lighting, Sidewalk, Sliding Doors
Parking Features Garage Door Opener
Garage Spaces 3.0
Pool Gunite, In Ground, Screen Enclosure
Community Features Deed Restrictions, Sidewalks
Utilities Available Public
View Golf Course
Roof Type Shingle
Porch Covered, Screened
Attached Garage true
Garage true
Private Pool Yes
Building
Lot Description Corner Lot, On Golf Course, Sidewalk, Paved
Entry Level One
Foundation Slab
Lot Size Range 1/4 Acre to 21779 Sq. Ft.
Sewer Public Sewer
Water None
Architectural Style Ranch
Structure Type Block,Stucco
New Construction false
Construction Status Financing,Inspections
Schools
Elementary Schools Curlew Creek Elementary-Pn
Middle Schools Safety Harbor Middle-Pn
High Schools Countryside High-Pn
Others
Senior Community No
Ownership Fee Simple
Acceptable Financing Cash, Conventional, FHA, VA Loan
Listing Terms Cash, Conventional, FHA, VA Loan
Special Listing Condition None
Read Less
Want to know what your home might be worth? Contact us for a FREE valuation!

Our team is ready to help you sell your home for the highest possible price ASAP

© 2024 My Florida Regional MLS DBA Stellar MLS. All Rights Reserved.
Bought with CHARLES RUTENBERG REALTY INC






