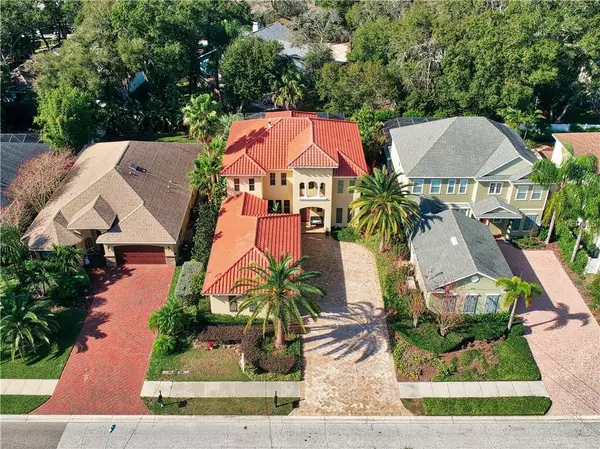$920,000
$950,000
3.2%For more information regarding the value of a property, please contact us for a free consultation.
245 13TH AVE S Safety Harbor, FL 34695
5 Beds
5 Baths
4,009 SqFt
Key Details
Sold Price $920,000
Property Type Single Family Home
Sub Type Single Family Residence
Listing Status Sold
Purchase Type For Sale
Square Footage 4,009 sqft
Price per Sqft $229
Subdivision Park Heights
MLS Listing ID U8013238
Sold Date 07/15/19
Bedrooms 5
Full Baths 4
Half Baths 1
Construction Status No Contingency
HOA Y/N No
Year Built 2009
Annual Tax Amount $11,389
Lot Size 9,147 Sqft
Acres 0.21
Lot Dimensions 60x134
Property Description
HUGE PRICE REDUCTION FOR THIS SPECTACULAR CUSTOM HOME! Built in 2009 by Saxony Homes, the quality and construction and the top grade finishes are unmatched. You will not find another home that is this superior in every way. Boasting 4,009 sf, 5 bedrooms, 4 1/2 baths, a large media room, great laundry room and a four car air conditioned garage, the floor plan is wonderful. The master suite and most of the living area are on the first floor with plenty of private area upstairs for guests and children. Whether an elementary cook or a chef, you will fall in love with the kitchen which offers 2 Bosch dishwashers, 2 convection ovens, a convection microwave, 2 refrigerators, 2 Blanco double sinks and an overabundance of top quality granite counter tops. All flooring is either Travertine or Walnut. The layout of the lanai and pool area is award winning and offers complete privacy. A built-in pool cleaning system keeps the pool clear & clean at all times with no robot wandering around the bottom. LOCATED 50 FEET ABOVE SEA LEVEL, a whole house natural gas generator, hurricane reinforced entry & garage doors means no flood insurance or evacuations are necessary. All of this is located in iconic Safety Harbor and is walking distance to the shops, restaurants, Safety Harbor Spa and the waterfront.
Location
State FL
County Pinellas
Community Park Heights
Direction S
Rooms
Other Rooms Breakfast Room Separate, Den/Library/Office, Formal Dining Room Separate, Inside Utility, Media Room
Interior
Interior Features Built-in Features, Ceiling Fans(s), Crown Molding, Eat-in Kitchen, High Ceilings, Open Floorplan, Solid Surface Counters, Solid Wood Cabinets, Split Bedroom, Stone Counters, Walk-In Closet(s), Wet Bar, Window Treatments
Heating Central, Heat Pump, Zoned
Cooling Central Air, Zoned
Flooring Marble, Wood
Fireplaces Type Gas, Living Room, Non Wood Burning
Fireplace true
Appliance Dishwasher, Disposal, Dryer, Electric Water Heater, Microwave, Range, Range Hood, Refrigerator, Washer, Water Filtration System, Water Softener, Wine Refrigerator
Laundry Inside, Laundry Room
Exterior
Exterior Feature French Doors, Irrigation System, Lighting
Parking Features Garage Door Opener, Oversized
Garage Spaces 4.0
Pool Auto Cleaner, Heated, In Ground, Lighting, Outside Bath Access, Screen Enclosure
Community Features Deed Restrictions
Utilities Available Cable Available, Cable Connected, Natural Gas Connected, Propane, Public, Sprinkler Recycled, Street Lights, Underground Utilities
Roof Type Tile
Porch Covered, Deck, Enclosed, Patio, Porch, Rear Porch, Screened
Attached Garage true
Garage true
Private Pool Yes
Building
Lot Description Sidewalk
Story 2
Entry Level Two
Foundation Slab
Lot Size Range Up to 10,889 Sq. Ft.
Builder Name SAXONY
Sewer Public Sewer
Water None
Architectural Style Elevated
Structure Type Block,Stucco
New Construction false
Construction Status No Contingency
Others
Senior Community No
Ownership Fee Simple
Acceptable Financing Cash, Conventional
Listing Terms Cash, Conventional
Special Listing Condition None
Read Less
Want to know what your home might be worth? Contact us for a FREE valuation!

Our team is ready to help you sell your home for the highest possible price ASAP

© 2024 My Florida Regional MLS DBA Stellar MLS. All Rights Reserved.
Bought with VERY IMPORTANT PROPERTIES






