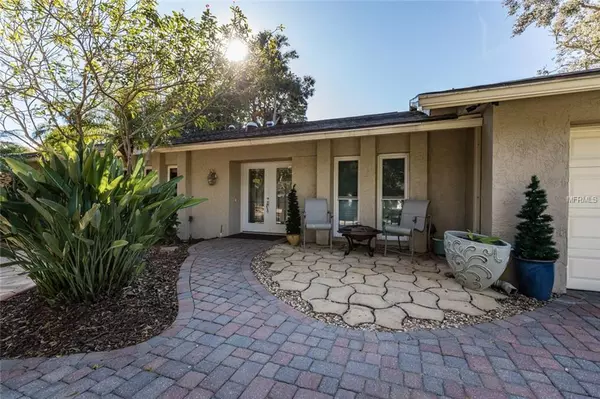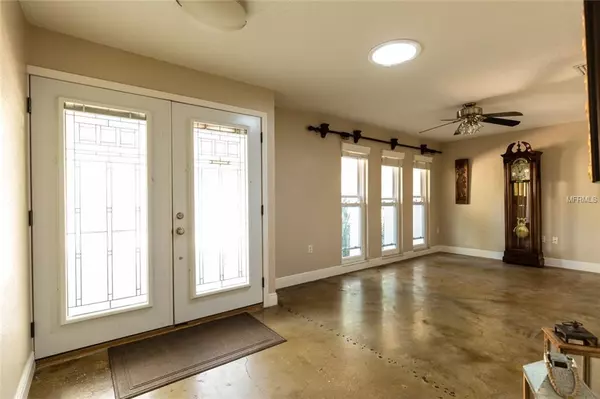$438,000
$461,500
5.1%For more information regarding the value of a property, please contact us for a free consultation.
2094 GLENCOVE CT Clearwater, FL 33764
4 Beds
4 Baths
2,895 SqFt
Key Details
Sold Price $438,000
Property Type Single Family Home
Sub Type Single Family Residence
Listing Status Sold
Purchase Type For Sale
Square Footage 2,895 sqft
Price per Sqft $151
Subdivision Willowbrook
MLS Listing ID U8028204
Sold Date 02/01/19
Bedrooms 4
Full Baths 3
Half Baths 1
Construction Status Financing
HOA Fees $2/ann
HOA Y/N Yes
Year Built 1978
Annual Tax Amount $4,403
Lot Size 0.260 Acres
Acres 0.26
Property Description
Look no further this is the ONE! Nestled on a corner lot in the exclusive and sought after neighborhood of Brookside! This SPACIOUS 4 bedroom and 3 1/2 bath , split plan home has been tastefully updated with no expense or detail spared! Gorgeous custom finished concrete floors throughout, new electrical panels, hurricane rated window/doors, circular paver driveway, water conditioner, tankless water heater, Roof just replaced in 2014 with transferable warranty, solar pool heater with new panels just replaced in 2018, saltwater pool with waterfall and heater, custom built in entertainment center, gourmet kitchen with Kraft Maid cabinetry and custom island featuring glass top cooking top stove, KitchenMaid appliances, built in closet organizers in each closet, wood burning fireplace, your very own putting green in backyard and the list of upgrades and custom features goes on!!! Too many upgrades to list here so list has been attached to mls listing. One of a kind feature to note is the mother in law suite that features bathroom/wet area that is wheelchair accessible. The mother in law suite is complete with its own kitchen too! This home is truly spectacular!!! This home is a MUST SEE and will not last long!!!!!
Location
State FL
County Pinellas
Community Willowbrook
Rooms
Other Rooms Inside Utility, Interior In-Law Apt
Interior
Interior Features Built-in Features, Ceiling Fans(s), Eat-in Kitchen, Open Floorplan, Skylight(s), Solid Wood Cabinets, Stone Counters, Walk-In Closet(s), Window Treatments
Heating Electric
Cooling Central Air
Flooring Concrete
Fireplace true
Appliance Cooktop, Dishwasher, Disposal, Microwave, Refrigerator
Exterior
Exterior Feature Fence, French Doors, Outdoor Shower, Sidewalk, Storage
Garage Spaces 2.0
Pool Heated, In Ground, Outside Bath Access, Screen Enclosure, Solar Heat, Tile
Utilities Available BB/HS Internet Available, Cable Available
Roof Type Shingle
Attached Garage true
Garage true
Private Pool Yes
Building
Foundation Slab
Lot Size Range Up to 10,889 Sq. Ft.
Sewer Public Sewer
Water Public
Structure Type Block
New Construction false
Construction Status Financing
Schools
Elementary Schools Frontier Elementary-Pn
Middle Schools Oak Grove Middle-Pn
High Schools Largo High-Pn
Others
Pets Allowed Yes
Senior Community No
Ownership Fee Simple
Monthly Total Fees $2
Acceptable Financing Cash, Conventional, FHA
Membership Fee Required Optional
Listing Terms Cash, Conventional, FHA
Special Listing Condition None
Read Less
Want to know what your home might be worth? Contact us for a FREE valuation!

Our team is ready to help you sell your home for the highest possible price ASAP

© 2024 My Florida Regional MLS DBA Stellar MLS. All Rights Reserved.
Bought with CHARLES RUTENBERG REALTY INC






