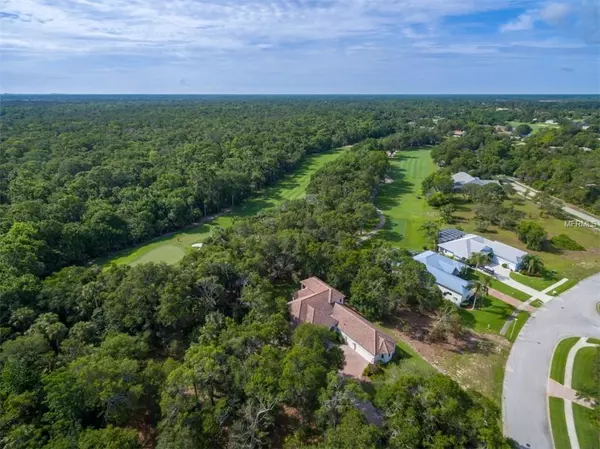$455,000
$469,999
3.2%For more information regarding the value of a property, please contact us for a free consultation.
427 GLENEAGLES DR New Smyrna Beach, FL 32168
4 Beds
3 Baths
3,079 SqFt
Key Details
Sold Price $455,000
Property Type Single Family Home
Sub Type Single Family Residence
Listing Status Sold
Purchase Type For Sale
Square Footage 3,079 sqft
Price per Sqft $147
Subdivision Woodlands At Sugar Mill Ph 01
MLS Listing ID A4425228
Sold Date 05/15/19
Bedrooms 4
Full Baths 2
Half Baths 1
Construction Status No Contingency
HOA Fees $37/ann
HOA Y/N Yes
Year Built 2004
Annual Tax Amount $7,821
Lot Size 0.460 Acres
Acres 0.46
Property Description
This custom Sugar Mill CC greenfront luxury executive home is offered at less than half of the original asking price, and it surpasses being a deal-it is a steal. Priced well below replacement cost and Insurance Replacement estimates. 3079 sf under air, approx 4579 tsf. Located in this gated community on the 7th green of the prestigous and private Sugar Mill Golf and Country Club. Completely upgraded: real cherry wood floors; granite, marble, onyx, and travatine stone abound. High ceilings, tray ceiling, 8 ft doors, views of the golfcourse green from most rooms. Built in central vac, California closets, vinyl garage doors, Spanish Tile roof, Hurd doors and windows. 3.5 car garage, lots of storage space over garage. Spacious living area perfect for entertaining. Custom kitchen cabinets with oversized pantry. Gas fireplace, paver driveway. Too many upgrades to list them all. You must see it in person.
Location
State FL
County Volusia
Community Woodlands At Sugar Mill Ph 01
Zoning PUD
Rooms
Other Rooms Family Room, Formal Dining Room Separate, Inside Utility, Loft
Interior
Interior Features Ceiling Fans(s), Open Floorplan, Solid Surface Counters, Solid Wood Cabinets, Walk-In Closet(s)
Heating Central
Cooling Central Air
Flooring Ceramic Tile, Wood
Fireplaces Type Family Room
Fireplace true
Appliance Dishwasher, Disposal, Range
Laundry Inside
Exterior
Exterior Feature Other
Parking Features Driveway, Garage Door Opener
Garage Spaces 3.0
Community Features Gated, Golf
Utilities Available Public
Amenities Available Gated, Golf Course
View Trees/Woods
Roof Type Tile
Porch Covered, Deck, Patio, Porch
Attached Garage true
Garage true
Private Pool No
Building
Lot Description On Golf Course
Entry Level One
Foundation Slab
Lot Size Range 1/4 Acre to 21779 Sq. Ft.
Sewer Public Sewer
Water Public
Structure Type Stucco
New Construction false
Construction Status No Contingency
Others
Pets Allowed Yes
Senior Community No
Ownership Fee Simple
Acceptable Financing Cash, Conventional, FHA, VA Loan
Membership Fee Required Required
Listing Terms Cash, Conventional, FHA, VA Loan
Special Listing Condition None
Read Less
Want to know what your home might be worth? Contact us for a FREE valuation!

Our team is ready to help you sell your home for the highest possible price ASAP

© 2024 My Florida Regional MLS DBA Stellar MLS. All Rights Reserved.
Bought with NON-MFRMLS OFFICE






