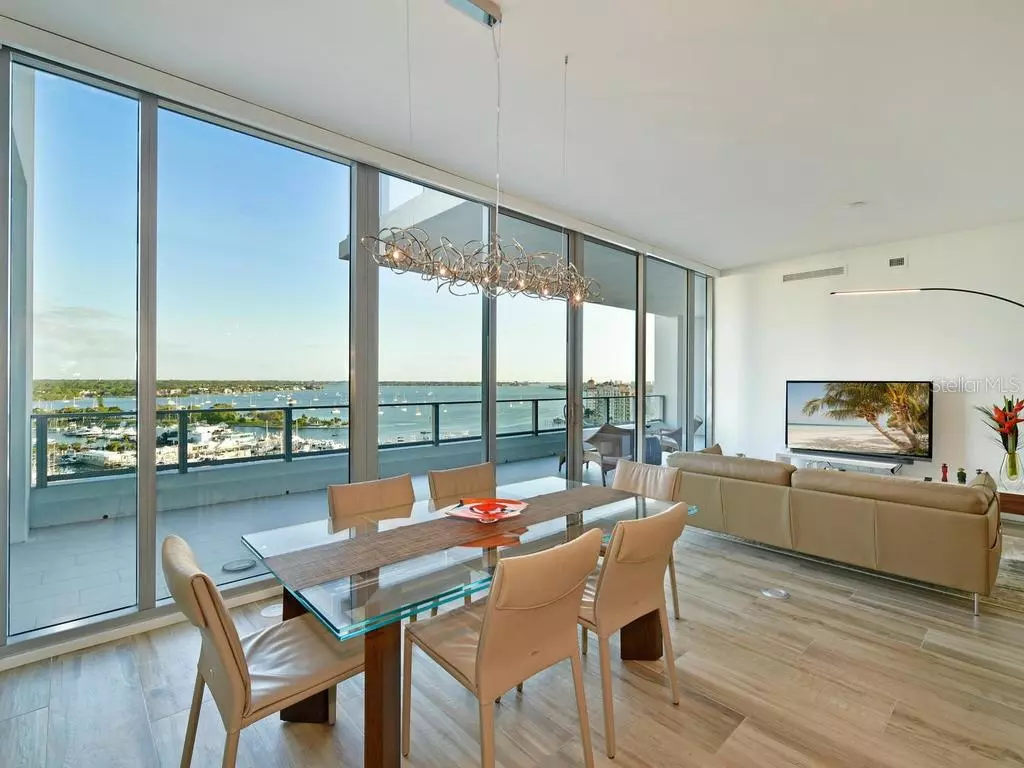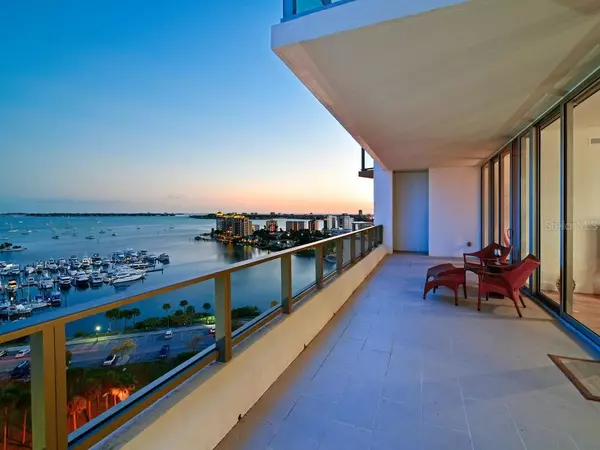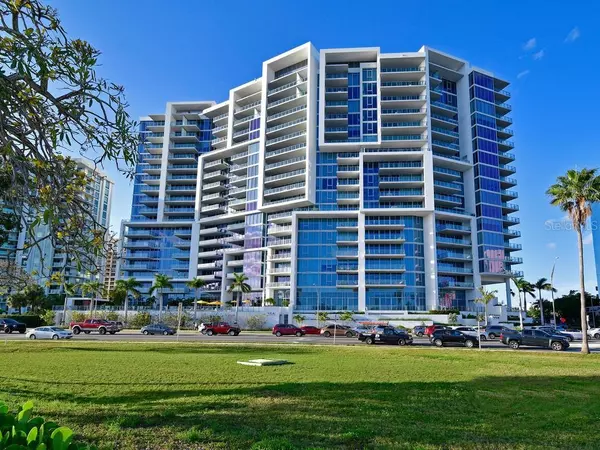$1,275,000
$1,295,000
1.5%For more information regarding the value of a property, please contact us for a free consultation.
1155 N GULFSTREAM AVE #1208 Sarasota, FL 34236
2 Beds
3 Baths
1,710 SqFt
Key Details
Sold Price $1,275,000
Property Type Condo
Sub Type Condominium
Listing Status Sold
Purchase Type For Sale
Square Footage 1,710 sqft
Price per Sqft $745
Subdivision Vue Sarasota Bay
MLS Listing ID A4432095
Sold Date 01/31/20
Bedrooms 2
Full Baths 2
Half Baths 1
Condo Fees $3,297
HOA Y/N No
Year Built 2017
Annual Tax Amount $18,427
Lot Size 435 Sqft
Acres 0.01
Property Description
PRICE DECREASE OF OVER $200,000 FOR A QUICK SALE! Alluring Sarasota Bay and Gulf of Mexico views from this almost new and tastefully improved 12th floor residence. This open floor plan offers modern luxury finishes and one of the largest balconies (over 400 sf) in the building. Features include 10' floor to ceiling glass overlooking Sarasota Bay, the Marina, and Downtown, a gourmet kitchen with quartz countertops and waterfall edge, premium European style cabinets with soft-close drawers, stainless steel built-in professional style appliances including an induction cook-top, upgraded wide plank, wood look, porcelain tile floors, and an air conditioned storage locker. In order to make this a more comfortable and appealing residence, the owners installed a custom order stainless steel backsplash in the kitchen, a custom order Porcelanosa bathroom vanity in the powder room, all new comfort-height Toto toilets, a warming towel rack in the master bath, custom guest bath shower glass and hand-shower, a Nest Thermostat, and useful security features. The building includes a semi-private elevator providing secure access directly to your private foyer, 24hr concierge service, valet parking, club lounge, state of the art fitness center, heated pool/spa with relaxation deck and fire table, and a roof-top dog park. Life at the VUE provides an urban, walkable lifestyle with easy access to the Westin and Ritz Carlton amenities, wonderful downtown restaurants, theaters, the Sarasota Opera, and many art galleries.
Location
State FL
County Sarasota
Community Vue Sarasota Bay
Zoning DTB
Rooms
Other Rooms Inside Utility, Storage Rooms
Interior
Interior Features Eat-in Kitchen, Elevator, High Ceilings, Open Floorplan, Solid Surface Counters, Split Bedroom, Walk-In Closet(s)
Heating Electric
Cooling Central Air
Flooring Carpet, Tile
Fireplace false
Appliance Built-In Oven, Convection Oven, Cooktop, Dishwasher, Disposal, Dryer, Microwave, Range Hood, Refrigerator, Washer
Laundry Inside, Laundry Room
Exterior
Exterior Feature Balcony, Sliding Doors, Storage
Parking Features Assigned, Electric Vehicle Charging Station(s), Guest, Valet
Garage Spaces 2.0
Community Features Buyer Approval Required, Deed Restrictions, Fitness Center, Pool
Utilities Available BB/HS Internet Available, Cable Connected, Electricity Connected, Public
Amenities Available Clubhouse, Elevator(s), Fitness Center, Lobby Key Required, Maintenance, Pool, Recreation Facilities, Security
View Y/N 1
View City, Water
Roof Type Membrane
Attached Garage false
Garage true
Private Pool No
Building
Lot Description City Limits, Paved
Story 19
Entry Level One
Foundation Stilt/On Piling
Lot Size Range Two + to Five Acres
Builder Name Kast Construction/Kolter
Sewer Public Sewer
Water Public
Architectural Style Contemporary
Structure Type Concrete,Stucco
New Construction false
Others
Pets Allowed Number Limit
HOA Fee Include Pool,Insurance,Maintenance Structure,Management,Pool,Recreational Facilities,Security,Sewer,Trash,Water
Senior Community No
Pet Size Extra Large (101+ Lbs.)
Ownership Condominium
Monthly Total Fees $1, 099
Acceptable Financing Cash, Conventional
Membership Fee Required None
Listing Terms Cash, Conventional
Num of Pet 2
Special Listing Condition None
Read Less
Want to know what your home might be worth? Contact us for a FREE valuation!

Our team is ready to help you sell your home for the highest possible price ASAP

© 2024 My Florida Regional MLS DBA Stellar MLS. All Rights Reserved.
Bought with ALLEN REAL ESTATE SERVICES INC






