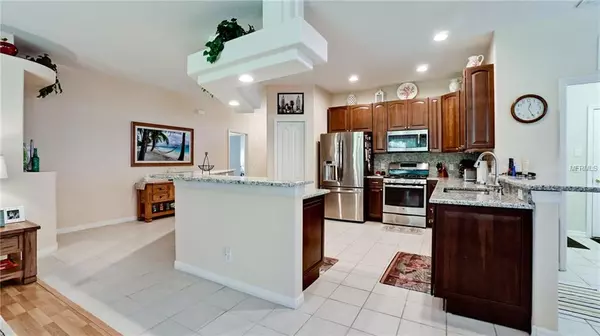$350,000
$359,000
2.5%For more information regarding the value of a property, please contact us for a free consultation.
4665 SWEETMEADOW CIR Sarasota, FL 34238
3 Beds
2 Baths
2,061 SqFt
Key Details
Sold Price $350,000
Property Type Single Family Home
Sub Type Single Family Residence
Listing Status Sold
Purchase Type For Sale
Square Footage 2,061 sqft
Price per Sqft $169
Subdivision Turtle Rock Parcels E-2 & F-2
MLS Listing ID A4433949
Sold Date 09/19/19
Bedrooms 3
Full Baths 2
Construction Status Inspections
HOA Fees $133/qua
HOA Y/N Yes
Year Built 1999
Annual Tax Amount $4,040
Lot Size 9,583 Sqft
Acres 0.22
Property Description
SUPER VALUE IN TURTLE ROCK!! 3 BEDROOM + 2 BATH +DEN add up to over 2060 square feet of comfort with a great open floor plan concept. Fantastic curb appeal with an elegant front elevation are just the beginning as you drive up to this wonderful residence located behind the gates of beautiful Turtle Rock, with its miles of scenic trails and gorgeous vistas. With a recently updated kitchen with wood cabinetry, granite counter tops and stainless steel appliances, this wonderful residence is ready for its next privilege residents. The open floor plan does fit todays lifestyles to a "T", ideal for family gatherings and great entertaining with friends and relatives. No pool to worry about here!!! Although room for one or simply take advantage of the heated community pool near the recently updated club house with its very active social calendar for all its residents. Come live the Florida lifestyle to its fullest in this well maintained home where living is easy. The location is the icing on the cake all within minutes from world class dining, shopping, entertaining not to mention the nearby state of the art YMCA , the fantastic Legacy Trail is just around the corner not to mention the world famous, beautiful Siesta Key Beach only minutes away. By the way, NO CDDS here either!!! Make an appointment today before it's too late!
Location
State FL
County Sarasota
Community Turtle Rock Parcels E-2 & F-2
Zoning PUD
Rooms
Other Rooms Den/Library/Office
Interior
Interior Features Ceiling Fans(s), Kitchen/Family Room Combo, Open Floorplan, Solid Surface Counters, Stone Counters, Thermostat, Window Treatments
Heating Central, Natural Gas
Cooling Central Air
Flooring Ceramic Tile, Tile
Fireplace false
Appliance Dishwasher, Disposal, Microwave, Range, Refrigerator
Laundry Laundry Room
Exterior
Exterior Feature Irrigation System, Lighting, Sidewalk, Sliding Doors
Parking Features Driveway
Garage Spaces 2.0
Community Features Association Recreation - Owned, Deed Restrictions, Gated, Irrigation-Reclaimed Water, Playground, Sidewalks, Tennis Courts
Utilities Available Cable Available, Cable Connected, Electricity Available, Electricity Connected, Fiber Optics, Public, Sprinkler Recycled, Street Lights, Underground Utilities
Amenities Available Basketball Court, Clubhouse, Fence Restrictions, Gated, Playground, Pool, Recreation Facilities, Tennis Court(s)
Roof Type Tile
Porch Covered, Enclosed, Screened
Attached Garage true
Garage true
Private Pool No
Building
Lot Description In County, Sidewalk, Paved, Private
Entry Level One
Foundation Slab
Lot Size Range Up to 10,889 Sq. Ft.
Sewer Public Sewer
Water Public
Architectural Style Florida
Structure Type Block,Stucco
New Construction false
Construction Status Inspections
Schools
Elementary Schools Ashton Elementary
Middle Schools Sarasota Middle
High Schools Riverview High
Others
Pets Allowed Yes
HOA Fee Include Pool,Management,Private Road
Senior Community No
Ownership Fee Simple
Monthly Total Fees $133
Membership Fee Required Required
Special Listing Condition None
Read Less
Want to know what your home might be worth? Contact us for a FREE valuation!

Our team is ready to help you sell your home for the highest possible price ASAP

© 2024 My Florida Regional MLS DBA Stellar MLS. All Rights Reserved.
Bought with CP REALTY INTERNATIONAL






