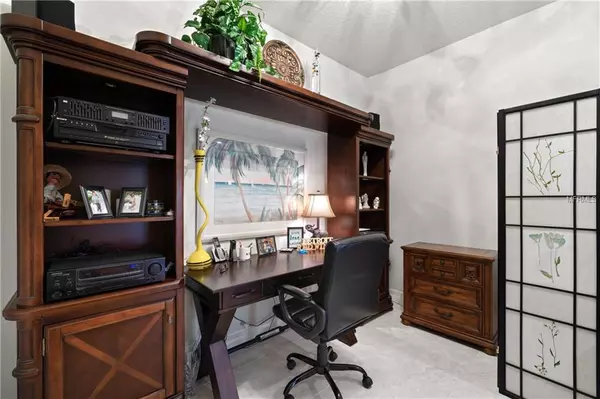$239,000
$249,000
4.0%For more information regarding the value of a property, please contact us for a free consultation.
8308 RED SPRUCE AVE Riverview, FL 33578
3 Beds
2 Baths
1,550 SqFt
Key Details
Sold Price $239,000
Property Type Single Family Home
Sub Type Single Family Residence
Listing Status Sold
Purchase Type For Sale
Square Footage 1,550 sqft
Price per Sqft $154
Subdivision Magnolia Park Southwest G
MLS Listing ID O5782555
Sold Date 06/21/19
Bedrooms 3
Full Baths 2
Construction Status Appraisal,Financing,Inspections
HOA Fees $135/mo
HOA Y/N Yes
Year Built 2016
Annual Tax Amount $2,478
Lot Size 4,791 Sqft
Acres 0.11
Lot Dimensions 40x115
Property Description
Single family Open Split floor plan, 1550 soft Built in October 2016 Magnolia Park Southwest Subdivison
Gorgeous 3 bdrm 2 Bath home that is beautifully landscaped, 8 ft decorative glass entry door, 6 month old custom storm, porcelain tile, 5-1/2” baseboards, colonial doors throughout, 9 ft ceilings, brushed nickel hardware throughout, window blinds throughout, foyer leads to large open gathering room with tray ceiling recessed lighting and 1 year old decorative fan. There is an additional flex area that is great for computer/office cable ready. The open kitchen with granite counters, osmosis under the sink, upgraded cabinets with pull outs and under cabinet lights, 2 year old Whirlpool fridge, stove, dishwasher and 5 month old microwave, roomy eating area, door wall with custom blinds opens to screened paver lanai and additional paver patio with garden and pond view, Master bedroom has pan ceiling with fan, walk in closet, bath with double sink vanity, granite counter and tiled accommodating shower with seat and glass doors and good sized linen closet, two nice sized bedrooms with ceiling fans and second full bath with granite counter and roomy vanity, hall linen closet. Laundry room includes washer and dryer only 2 years old.Screen slider door at house to garage entry, 2 car garage with additional 4 ft length, complete with osmosis system, utility sink and ceiling storage rack and attic storage with pull down ladder for easy access. Gated community with amenities, don’t pass this one up!
Location
State FL
County Hillsborough
Community Magnolia Park Southwest G
Zoning PD
Interior
Interior Features Ceiling Fans(s), Eat-in Kitchen, High Ceilings, In Wall Pest System, Kitchen/Family Room Combo, Open Floorplan, Solid Wood Cabinets, Split Bedroom, Stone Counters, Tray Ceiling(s), Walk-In Closet(s), Window Treatments
Heating Central, Electric, Heat Pump
Cooling Central Air
Flooring Tile
Furnishings Unfurnished
Fireplace false
Appliance Dishwasher, Disposal, Dryer, Electric Water Heater, Exhaust Fan, Ice Maker, Kitchen Reverse Osmosis System, Microwave, Range, Refrigerator, Washer, Water Softener
Laundry Laundry Room
Exterior
Exterior Feature Irrigation System, Lighting, Sidewalk, Sliding Doors
Parking Features Driveway, Garage Door Opener, Guest
Garage Spaces 2.0
Community Features Deed Restrictions, Gated, Handicap Modified, Irrigation-Reclaimed Water, Playground, Pool, Sidewalks
Utilities Available Cable Available, Cable Connected, Electricity Connected, Fire Hydrant, Phone Available, Street Lights, Underground Utilities
Amenities Available Gated, Pool, Security
View Y/N 1
View Water
Roof Type Shingle
Porch Covered, Front Porch, Patio
Attached Garage true
Garage true
Private Pool No
Building
Lot Description City Limits, Near Public Transit, Sidewalk, Paved
Entry Level One
Foundation Slab
Lot Size Range Up to 10,889 Sq. Ft.
Builder Name Centex
Sewer Public Sewer
Water Canal/Lake For Irrigation, Public
Architectural Style Patio, Ranch
Structure Type Block,Stucco
New Construction false
Construction Status Appraisal,Financing,Inspections
Others
Pets Allowed Yes
HOA Fee Include Maintenance Grounds,Pool,Security
Senior Community No
Ownership Fee Simple
Monthly Total Fees $135
Acceptable Financing Cash, Conventional, FHA, VA Loan
Membership Fee Required Required
Listing Terms Cash, Conventional, FHA, VA Loan
Special Listing Condition None
Read Less
Want to know what your home might be worth? Contact us for a FREE valuation!

Our team is ready to help you sell your home for the highest possible price ASAP

© 2024 My Florida Regional MLS DBA Stellar MLS. All Rights Reserved.
Bought with CENTURY 21 AFFILIATED






