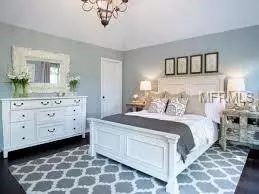$402,600
$399,900
0.7%For more information regarding the value of a property, please contact us for a free consultation.
1519 INDIANA ST Dunedin, FL 34698
3 Beds
2 Baths
1,470 SqFt
Key Details
Sold Price $402,600
Property Type Single Family Home
Sub Type Single Family Residence
Listing Status Sold
Purchase Type For Sale
Square Footage 1,470 sqft
Price per Sqft $273
Subdivision Dunedin Pines
MLS Listing ID U8045156
Sold Date 04/06/20
Bedrooms 3
Full Baths 2
HOA Y/N No
Year Built 2019
Annual Tax Amount $372
Lot Size 5,227 Sqft
Acres 0.12
Property Description
Pre-Construction. To be built. Energy efficient home in the desired community of Dunedin. This new construction home offers an open floor plan with a large great room that opens up to the kitchen for entertaining. The large master suite bedroom offers a walk in closet and private bathroom with double sinks and walk in shower. The other two sizable bedrooms share a bathroom with a tub/shower option. This home also includes a indoor laundry room. The specifications and features on this home will not go unnoticed as they include granite; luxury flooring; high ceilings; wood cabinets; and hurricane rated impact windows, and doors. Landscaping, fully sodded lot and irrigation system, as well as garage door opener and outdoor entry keypad are but a few of the many features. You will have several options to choose from when putting your personal touch on the home. Close to the vibrant downtown Dunedin offering restaurants, breweries, parks, entertainment and walking trails. No HOA or CDD fees. Builder has other plans available that will fit on this lot to choose from. Incredible price for this desired area. Other locations available.
Location
State FL
County Pinellas
Community Dunedin Pines
Interior
Interior Features High Ceilings, Open Floorplan, Solid Wood Cabinets, Split Bedroom, Stone Counters, Thermostat, Walk-In Closet(s)
Heating Central
Cooling Central Air
Flooring Carpet, Ceramic Tile, Laminate
Fireplace false
Appliance Dishwasher, Disposal, Microwave, Range
Exterior
Exterior Feature Irrigation System, Lighting, Sliding Doors, Sprinkler Metered, Storage
Garage Spaces 2.0
Utilities Available Cable Connected, Electricity Connected, Natural Gas Available, Public, Sewer Connected, Sprinkler Meter
Roof Type Shingle
Attached Garage true
Garage true
Private Pool No
Building
Entry Level One
Foundation Slab
Lot Size Range Up to 10,889 Sq. Ft.
Sewer Public Sewer
Water Public
Structure Type Block
New Construction true
Others
Senior Community No
Ownership Fee Simple
Acceptable Financing Cash, Conventional
Listing Terms Cash, Conventional
Special Listing Condition None
Read Less
Want to know what your home might be worth? Contact us for a FREE valuation!

Our team is ready to help you sell your home for the highest possible price ASAP

© 2025 My Florida Regional MLS DBA Stellar MLS. All Rights Reserved.
Bought with SELECT PROPERTIES INC





