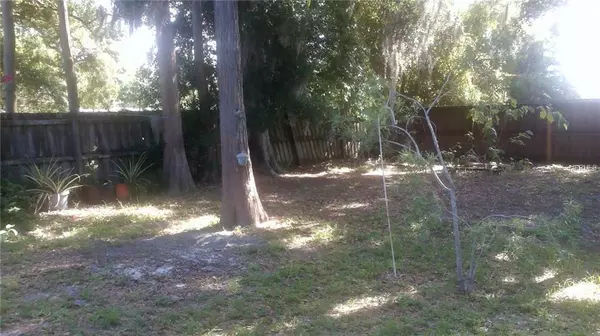$187,000
$210,000
11.0%For more information regarding the value of a property, please contact us for a free consultation.
1901 PEACH TREE BLVD Saint Cloud, FL 34769
3 Beds
2 Baths
1,688 SqFt
Key Details
Sold Price $187,000
Property Type Single Family Home
Sub Type Single Family Residence
Listing Status Sold
Purchase Type For Sale
Square Footage 1,688 sqft
Price per Sqft $110
Subdivision Pine Lake Estates
MLS Listing ID S5018380
Sold Date 06/20/19
Bedrooms 3
Full Baths 2
Construction Status Inspections
HOA Fees $3/ann
HOA Y/N Yes
Year Built 1980
Annual Tax Amount $2,561
Lot Size 0.320 Acres
Acres 0.32
Property Description
This enchanted home will welcome you home each day to your very own fairy tale. The cottage style, 3 bed, 2 bath home features vaulted ceilings with wooden beams, a fireplace, and so much more, all situated on a large shaded lot. Once inside, you’ll love the ease of preparing meals in the cozy kitchen with peninsula that opens up to the living room featuring dark carpets. Take notice of the unique floor plan this home has, as you see the wood-burning fireplace sitting in the center of the room, separating the living room from the dining area that offers a unique built in shelving unit. Then take a walk to the lovely backyard which is fully fenced and shaded so that little ones and pets can enjoy that warm florida weather carefree, just the way they should be.
Location
State FL
County Osceola
Community Pine Lake Estates
Zoning SR1A
Rooms
Other Rooms Family Room
Interior
Interior Features Split Bedroom, Walk-In Closet(s)
Heating Central, Wall Units / Window Unit
Cooling Central Air, Wall/Window Unit(s)
Flooring Carpet, Ceramic Tile
Fireplaces Type Family Room, Wood Burning
Furnishings Unfurnished
Fireplace true
Appliance Dishwasher, Dryer, Electric Water Heater, Range, Refrigerator, Washer
Laundry In Garage
Exterior
Exterior Feature Fence
Parking Features Garage Door Opener
Garage Spaces 2.0
Community Features Sidewalks
Utilities Available Cable Available, Electricity Connected, Public, Sewer Connected
Roof Type Shingle
Porch Patio, Porch
Attached Garage true
Garage true
Private Pool No
Building
Lot Description Level
Entry Level One
Foundation Slab
Lot Size Range 1/4 Acre to 21779 Sq. Ft.
Sewer Public Sewer
Water Public
Architectural Style Ranch
Structure Type Stucco,Wood Frame
New Construction false
Construction Status Inspections
Schools
Elementary Schools Neptune Elementary
Middle Schools Neptune Middle (6-8)
High Schools St. Cloud High School
Others
Pets Allowed Yes
HOA Fee Include None
Senior Community No
Ownership Fee Simple
Monthly Total Fees $3
Acceptable Financing Cash, Conventional
Membership Fee Required Optional
Listing Terms Cash, Conventional
Special Listing Condition None
Read Less
Want to know what your home might be worth? Contact us for a FREE valuation!

Our team is ready to help you sell your home for the highest possible price ASAP

© 2024 My Florida Regional MLS DBA Stellar MLS. All Rights Reserved.
Bought with COASTAL REAL ESTATE CONSULTANT






