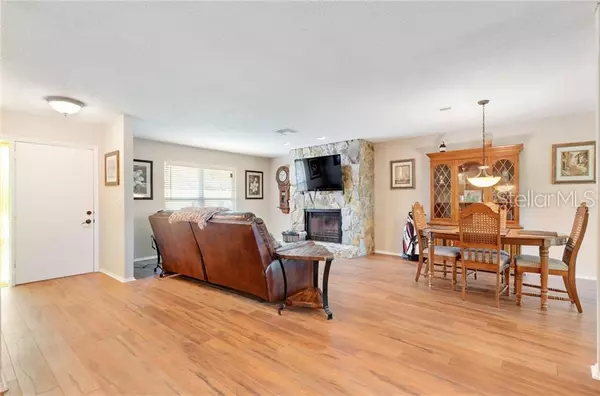$165,000
$169,900
2.9%For more information regarding the value of a property, please contact us for a free consultation.
8511 WINDING WOOD DR Port Richey, FL 34668
2 Beds
2 Baths
1,422 SqFt
Key Details
Sold Price $165,000
Property Type Single Family Home
Sub Type Single Family Residence
Listing Status Sold
Purchase Type For Sale
Square Footage 1,422 sqft
Price per Sqft $116
Subdivision San Clemente Village
MLS Listing ID T3179000
Sold Date 08/16/19
Bedrooms 2
Full Baths 2
Construction Status Appraisal,Inspections
HOA Fees $47/mo
HOA Y/N Yes
Year Built 1979
Annual Tax Amount $1,115
Lot Size 6,969 Sqft
Acres 0.16
Property Description
Looking for a Move In Ready Home? Love an Open Concept Floor Plan? Well,This is IT! Situated in San Clemente Village within the 55+ Community of Timber Oaks this Home Features All of Todays Trends! NEW EXTERIOR PAINT-2018, WHOLE HOUSE ENERGY EFFICIENT HURRICANE RATED WINDOWS-2019, NEW INTERIOR PAINT-2017, Wood Look LAMINATE FLOORS THROUGOUT ENTIRE HOME, TOTAL KITCHEN REMODEL - ISLAND W FARMHOUSE SINK AND EAT AT BAR, WHITE SHAKER CABINETS, GRANITE COUNTERS AND BREAKFAST NOOK. And let's not forget the Dry Bar w/Wine Fridge (wine fridge negotiable). Both BATHROOMS UPDATED with NEW TILE, NEW VANITIES AND OIL BRONZED FIXTURES. Laundry Room comes equipped with Washer, Dryer, Utility Sink and Cabintry! Master bedroom is oversized offering 2 large closets and large enough for a king size bed! Other important features are: ROOF-2014, WATER HEATER-2013, AND WELL FOR IRRIGATION. Enjoy all the Florida has to offer because everything has been done for you! Enjoy the beaches, fishing, golfing, local eateries and shopping.
Location
State FL
County Pasco
Community San Clemente Village
Zoning PUD
Rooms
Other Rooms Great Room, Inside Utility
Interior
Interior Features Ceiling Fans(s), Dry Bar, Eat-in Kitchen, Kitchen/Family Room Combo, Open Floorplan, Solid Wood Cabinets, Stone Counters
Heating Central
Cooling Central Air
Flooring Laminate, Tile
Fireplaces Type Family Room, Wood Burning
Fireplace true
Appliance Dishwasher, Disposal, Dryer, Electric Water Heater, Microwave, Range, Refrigerator, Water Softener
Laundry Inside, Laundry Room
Exterior
Exterior Feature Irrigation System, Sliding Doors
Garage Spaces 2.0
Utilities Available Cable Connected, Electricity Connected, Public, Sprinkler Well, Street Lights
Roof Type Shingle
Attached Garage true
Garage true
Private Pool No
Building
Entry Level One
Foundation Slab
Lot Size Range Up to 10,889 Sq. Ft.
Sewer Public Sewer
Water None
Structure Type Block,Stucco
New Construction false
Construction Status Appraisal,Inspections
Others
Pets Allowed No
Senior Community Yes
Ownership Fee Simple
Monthly Total Fees $47
Acceptable Financing Cash, Conventional, FHA, VA Loan
Membership Fee Required Required
Listing Terms Cash, Conventional, FHA, VA Loan
Special Listing Condition None
Read Less
Want to know what your home might be worth? Contact us for a FREE valuation!

Our team is ready to help you sell your home for the highest possible price ASAP

© 2024 My Florida Regional MLS DBA Stellar MLS. All Rights Reserved.
Bought with THE SOMERDAY GROUP PL






