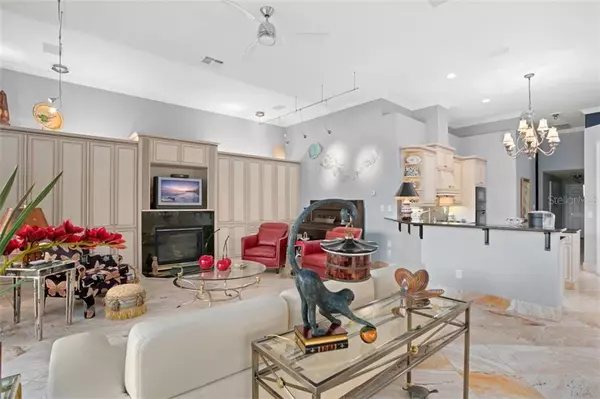$800,000
$850,000
5.9%For more information regarding the value of a property, please contact us for a free consultation.
5114 KEENELAND CIR Orlando, FL 32819
5 Beds
4 Baths
4,159 SqFt
Key Details
Sold Price $800,000
Property Type Single Family Home
Sub Type Single Family Residence
Listing Status Sold
Purchase Type For Sale
Square Footage 4,159 sqft
Price per Sqft $192
Subdivision Kensington Park
MLS Listing ID O5790706
Sold Date 12/06/19
Bedrooms 5
Full Baths 4
Construction Status Inspections
HOA Fees $91/ann
HOA Y/N Yes
Year Built 2000
Annual Tax Amount $8,372
Lot Size 0.280 Acres
Acres 0.28
Lot Dimensions 90x135
Property Description
Exquisite in every detail, this magnificent smart home positioned on a premium waterfront lot in gated Kensington Park stands supreme as a true gallery of elegance with the finest features found in any price point. Stainless steel front doors set the stage for a one-of-a-kind luxurious showplace. Greeted on entry by a foyer with Italian stonework, antiqued silver leaf ceilings, hand painted walls, and travertine flooring throughout. A whole-home Insteon automation system controlled via cell phone seamlessly creates an ambiance of lighting and music to change on your command or your schedule. Chef's kitchen is highlighted by a GE Monogram built-in fridge, 5-burner gas cooktop, new Bosch dishwasher, reverse osmosis system, and shimmering glass backsplash with iridescent grout. Master bath boasts 7-headed shower system by Moen, Kohler Elevance Rising Wall bath, and cast glass doors. Pool bath features venetian plaster with artist-created hand applique walls and a glass barn door-style shower. Anderson French doors open to reveal a screened patio with awnings, gas fire pits, rose quartz rocks, and a nearly 20k gallon pool and spa with Aqualink plus 9 solar panels. Grohe fixtures throughout, 2 two-car checkerboard tile garages, Mega-Bergerac paver driveway with Mexican beach pebbles, lightning rods, InsulStar spray foam insulation, Culligan water softener, 2 newer A/C units, central vac, and natural gas (Fall ‘09)! An exceptional home priced below duplication cost. 5th bed is also one of two bonus rooms.
Location
State FL
County Orange
Community Kensington Park
Zoning R-L-D
Rooms
Other Rooms Attic, Bonus Room, Breakfast Room Separate, Den/Library/Office, Formal Dining Room Separate, Formal Living Room Separate, Inside Utility
Interior
Interior Features Built-in Features, Cathedral Ceiling(s), Ceiling Fans(s), Central Vaccum, Crown Molding, Eat-in Kitchen, High Ceilings, Kitchen/Family Room Combo, Solid Surface Counters, Split Bedroom, Stone Counters, Vaulted Ceiling(s), Walk-In Closet(s)
Heating Central
Cooling Central Air
Flooring Travertine
Fireplaces Type Family Room, Gas
Fireplace true
Appliance Built-In Oven, Kitchen Reverse Osmosis System, Microwave, Refrigerator
Laundry Inside, Laundry Room
Exterior
Exterior Feature Irrigation System, Lighting
Parking Features Driveway, Garage Door Opener
Garage Spaces 4.0
Pool Auto Cleaner, Heated, Indoor, Salt Water, Screen Enclosure, Vinyl
Community Features Deed Restrictions, Gated, Park, Playground, Tennis Courts
Utilities Available Cable Connected, Electricity Connected, Public, Street Lights
Amenities Available Gated, Park, Playground, Tennis Court(s)
Waterfront Description Pond
View Y/N 1
Water Access 1
Water Access Desc Pond
View Water
Roof Type Tile
Porch Enclosed, Screened
Attached Garage true
Garage true
Private Pool Yes
Building
Lot Description In County, Paved, Private
Entry Level Two
Foundation Slab
Lot Size Range 1/4 Acre to 21779 Sq. Ft.
Builder Name Reiche Silliman
Sewer Public Sewer
Water Public
Architectural Style Florida
Structure Type Block
New Construction false
Construction Status Inspections
Schools
Elementary Schools Palm Lake Elem
Middle Schools Chain Of Lakes Middle
High Schools Olympia High
Others
Pets Allowed Yes
HOA Fee Include Private Road,Recreational Facilities
Senior Community No
Ownership Fee Simple
Monthly Total Fees $91
Acceptable Financing Cash, Conventional
Membership Fee Required Required
Listing Terms Cash, Conventional
Special Listing Condition None
Read Less
Want to know what your home might be worth? Contact us for a FREE valuation!

Our team is ready to help you sell your home for the highest possible price ASAP

© 2025 My Florida Regional MLS DBA Stellar MLS. All Rights Reserved.
Bought with HOMEXPO REALTY INC





