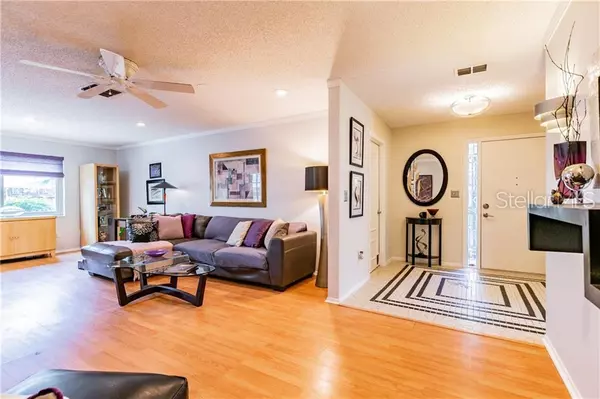$278,000
$275,000
1.1%For more information regarding the value of a property, please contact us for a free consultation.
645 KIRKLAND CIR Dunedin, FL 34698
2 Beds
2 Baths
1,660 SqFt
Key Details
Sold Price $278,000
Property Type Single Family Home
Sub Type Single Family Residence
Listing Status Sold
Purchase Type For Sale
Square Footage 1,660 sqft
Price per Sqft $167
Subdivision Scotsdale
MLS Listing ID U8049601
Sold Date 07/31/19
Bedrooms 2
Full Baths 2
Construction Status Inspections
HOA Y/N No
Year Built 1981
Annual Tax Amount $1,132
Lot Size 6,098 Sqft
Acres 0.14
Property Description
This Dunedin home is a MUST SEE! 2 bedrooms+bonus room, 2 full baths, 2 car garage & much more! Only 5 minutes from Downtown, 10 minutes to wonderful Honeymoon Island Beach, 15 minutes to Clearwater Beach, plus there is the Pinellas Trail! The first thing you will notice is the lovely curb appeal which sets the tone for what is to come on the inside. Enter into the foyer with mosaic tiled floor, looks amazing! The huge family room has wood laminate floors & is the perfect place for family & friends to gather. The kitchen has granite counters, beautiful glass tile backsplash & a brand-new wine fridge. The dining room is very spacious & has plenty of room for full size dining set. The master bedroom is very relaxing, has a long wall closet & wood laminate floors. Updated master bath has shower & newer vanity with cool counter. The second/guest bedroom is also large & has the same wood laminate floors & large closet. There is another updated full bathroom with tub & shower, newer vanity w/granite counter! The bonus room adds almost 200 sq ft which is heated & cooled and can be used for whatever you need. The fully fenced backyard is perfect to enjoy the Florida lifestyle and entertain! This home also has an oversized 2 car garage which gives lots of storage options & also holds the washer/dryer. Newer windows (except bonus room) and doors. Make an appointment to see this awesome Dunedin home, it will not be around long so make an appointment to avoid disappointment!
Location
State FL
County Pinellas
Community Scotsdale
Rooms
Other Rooms Bonus Room, Family Room, Formal Dining Room Separate
Interior
Interior Features Ceiling Fans(s), Stone Counters
Heating Central, Electric
Cooling Central Air
Flooring Ceramic Tile, Laminate
Fireplace false
Appliance Dishwasher, Dryer, Microwave, Range, Refrigerator, Washer, Wine Refrigerator
Laundry In Garage
Exterior
Exterior Feature Fence, Irrigation System
Parking Features Electric Vehicle Charging Station(s), Garage Door Opener, Off Street
Garage Spaces 2.0
Utilities Available BB/HS Internet Available, Electricity Available, Public, Sewer Available
Roof Type Shingle
Attached Garage true
Garage true
Private Pool No
Building
Entry Level One
Foundation Slab
Lot Size Range Up to 10,889 Sq. Ft.
Sewer Public Sewer
Water Public
Structure Type Block
New Construction false
Construction Status Inspections
Others
Senior Community No
Ownership Fee Simple
Acceptable Financing Cash, Conventional, FHA, VA Loan
Listing Terms Cash, Conventional, FHA, VA Loan
Special Listing Condition None
Read Less
Want to know what your home might be worth? Contact us for a FREE valuation!

Our team is ready to help you sell your home for the highest possible price ASAP

© 2024 My Florida Regional MLS DBA Stellar MLS. All Rights Reserved.
Bought with CHARLES RUTENBERG REALTY INC






