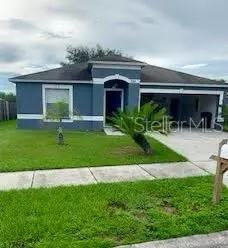$179,500
$180,000
0.3%For more information regarding the value of a property, please contact us for a free consultation.
304 MARY BETH PL Plant City, FL 33563
3 Beds
2 Baths
1,476 SqFt
Key Details
Sold Price $179,500
Property Type Single Family Home
Sub Type Single Family Residence
Listing Status Sold
Purchase Type For Sale
Square Footage 1,476 sqft
Price per Sqft $121
Subdivision Country Hills East Unit Nine
MLS Listing ID U8053892
Sold Date 10/29/19
Bedrooms 3
Full Baths 2
Construction Status Appraisal,Financing,Inspections
HOA Fees $10
HOA Y/N Yes
Year Built 2002
Annual Tax Amount $2,281
Lot Size 6,534 Sqft
Acres 0.15
Lot Dimensions 71.0 x 118.0
Property Description
Just Reduced! Highly Motivated Seller just announced this spectacular home for sale! Splendid 3 bedroom, 2 full baths with 2 car garage located in the refreshingly newer community of Royal Hills. This fabulous move- in ready home comes with a freshly painted exterior and interior. The kitchen boast stainless steel appliances and a spacious pantry with a separate laundry room. Community ballpark, nature park, and recreation center are all nearby in addition to great shopping and dining areas. Kitchen + Family/Dining combo that is just right for entertaining, not to mention all of the three bedrooms include great size with a huge walk-in master closet. The back covered patio area is just perfect for BBQ's or play area. Royal Hills was built in the '90's to the mid 2000's, and is professionally managed and kept in top-notch condition. Park and playground sits in the middle of the complex. Must See this great deal!!
Location
State FL
County Hillsborough
Community Country Hills East Unit Nine
Zoning PD
Interior
Interior Features Ceiling Fans(s)
Heating Central
Cooling Central Air
Flooring Ceramic Tile, Laminate, Linoleum
Fireplace false
Appliance Dishwasher, Disposal, Dryer, Electric Water Heater, Microwave, Range, Range Hood, Refrigerator, Washer
Laundry Laundry Closet, Laundry Room
Exterior
Exterior Feature Fence
Parking Features Driveway, Garage Door Opener, Parking Pad
Garage Spaces 2.0
Community Features Association Recreation - Owned, Buyer Approval Required, Deed Restrictions, Playground
Utilities Available Cable Available, Electricity Available, Water Available
Amenities Available Basketball Court, Playground
Roof Type Shingle
Porch Rear Porch
Attached Garage true
Garage true
Private Pool No
Building
Entry Level One
Foundation Slab
Lot Size Range Up to 10,889 Sq. Ft.
Sewer Public Sewer
Water Public
Architectural Style Contemporary
Structure Type Block,Stucco
New Construction false
Construction Status Appraisal,Financing,Inspections
Schools
Elementary Schools Bryan Plant City-Hb
Middle Schools Tomlin-Hb
High Schools Strawberry Crest High School
Others
Pets Allowed Yes
HOA Fee Include Maintenance Structure,Maintenance Grounds
Senior Community No
Ownership Fee Simple
Monthly Total Fees $20
Acceptable Financing Cash, Conventional, FHA
Membership Fee Required Required
Listing Terms Cash, Conventional, FHA
Special Listing Condition None
Read Less
Want to know what your home might be worth? Contact us for a FREE valuation!

Our team is ready to help you sell your home for the highest possible price ASAP

© 2024 My Florida Regional MLS DBA Stellar MLS. All Rights Reserved.
Bought with Charles Rutenberg Realty, Inc.






