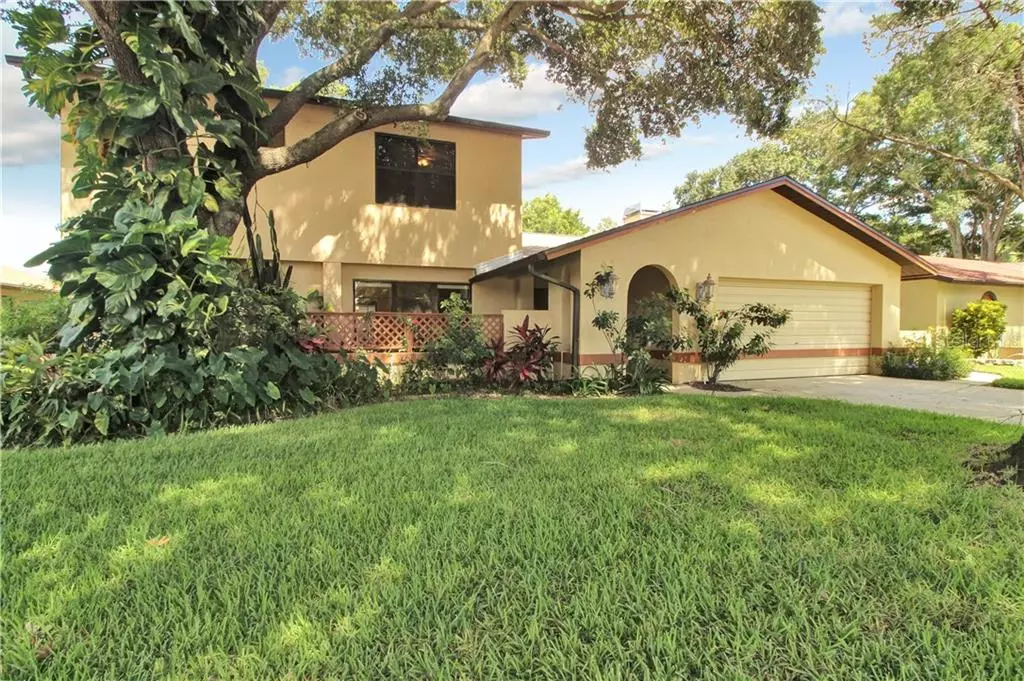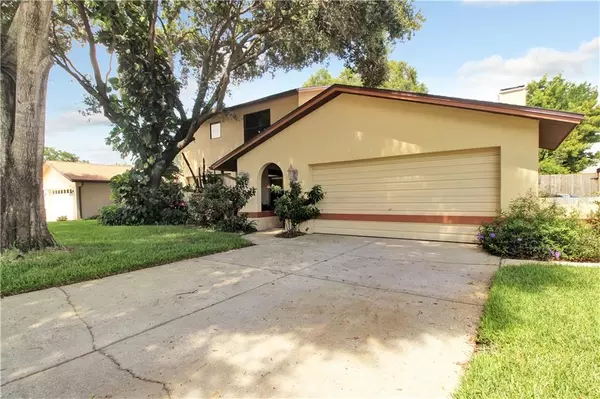$380,000
$384,900
1.3%For more information regarding the value of a property, please contact us for a free consultation.
2007 TODD RD Clearwater, FL 33763
4 Beds
3 Baths
2,612 SqFt
Key Details
Sold Price $380,000
Property Type Single Family Home
Sub Type Single Family Residence
Listing Status Sold
Purchase Type For Sale
Square Footage 2,612 sqft
Price per Sqft $145
Subdivision Cedar Heights
MLS Listing ID U8054005
Sold Date 08/30/19
Bedrooms 4
Full Baths 3
Construction Status Appraisal,Inspections
HOA Y/N No
Year Built 1984
Annual Tax Amount $3,053
Lot Size 7,405 Sqft
Acres 0.17
Property Description
WOW! HUGE 2 STORY HOME WITH 2 MASTER SUITES. GREAT FOR LARGER FAMILY. ONE OWNER HOME . 4 BEDROOMS 3 BATHROOMS. 2612 SQ FT. BRAND NEW ROOF. 2 A/C UNITS. OVERSIZED 2 CAR GARAGE. AWESOME GREAT ROOM WITH LARGE FIREPLACE. EAT IN KITCHEN WITH OAK CABINETS AND CORIAN COUNTER TOPS. UPSTAIRS IS THE SECOND MASTER SUITE WITH BATH/WHIRLPOOL TUB AND SHOWER. ALSO A SECOND FIREPLACE AND A/C. THERE IS ALSO AN OFFICE/BEDROOM/GYM WHICH MAKES FOR A WONDERFUL PRIVATE RETREAT. THE BACK YARD HAS A LARGE POOL, WATERFALL, PEBBLE TECH FINISH AND VAULTED SCREEN ENCLOSURE WITH A PRIVATE FENCED YARD! FABULOUS CENTRAL CLEARWATER LOCATION. THERE IS A HUGE PARK/BASEBALL FIELDS ACROSS MONTCLAIR RD TO PLAY OR WALK THE DOG. GREAT SCHOOLS IN THE AREA. SHOPPING GALORE AND VERY CLOSE TO DOWNTOWN DUNEDIN. NO FLOOD INSURANCE REQUIRED. THIS IS A MUST SEE!! $147 PER SQ FT IS AMAZING AND MAKES THIS LARGE FAMILY HOME A TREMENDOUS VALUE. DON'T MISS OUT ON THIS!!
Location
State FL
County Pinellas
Community Cedar Heights
Rooms
Other Rooms Attic, Family Room, Great Room
Interior
Interior Features Ceiling Fans(s), Kitchen/Family Room Combo, Living Room/Dining Room Combo, Skylight(s), Solid Surface Counters, Solid Wood Cabinets, Split Bedroom, Thermostat, Walk-In Closet(s), Window Treatments
Heating Central, Electric, Zoned
Cooling Central Air, Zoned
Flooring Carpet, Tile
Fireplaces Type Family Room, Master Bedroom, Wood Burning
Furnishings Unfurnished
Fireplace true
Appliance Dishwasher, Disposal, Electric Water Heater, Microwave, Range, Refrigerator
Exterior
Exterior Feature Fence, Sidewalk, Sliding Doors
Parking Features Driveway, Garage Door Opener, Guest
Garage Spaces 2.0
Pool Gunite, In Ground, Outside Bath Access, Screen Enclosure, Tile
Utilities Available Cable Available, Electricity Available, Electricity Connected, Fire Hydrant, Phone Available, Public, Street Lights, Water Available
Roof Type Shingle
Porch Deck, Enclosed, Patio, Screened
Attached Garage true
Garage true
Private Pool Yes
Building
Lot Description Sidewalk
Story 2
Entry Level Two
Foundation Slab
Lot Size Range Up to 10,889 Sq. Ft.
Sewer Public Sewer
Water Well
Architectural Style Custom, Traditional
Structure Type Block,Stucco
New Construction false
Construction Status Appraisal,Inspections
Schools
Elementary Schools Leila G Davis Elementary-Pn
Middle Schools Safety Harbor Middle-Pn
High Schools Countryside High-Pn
Others
Senior Community No
Ownership Fee Simple
Acceptable Financing Cash, Conventional, FHA, VA Loan
Listing Terms Cash, Conventional, FHA, VA Loan
Special Listing Condition None
Read Less
Want to know what your home might be worth? Contact us for a FREE valuation!

Our team is ready to help you sell your home for the highest possible price ASAP

© 2024 My Florida Regional MLS DBA Stellar MLS. All Rights Reserved.
Bought with EXP REALTY, LLC






