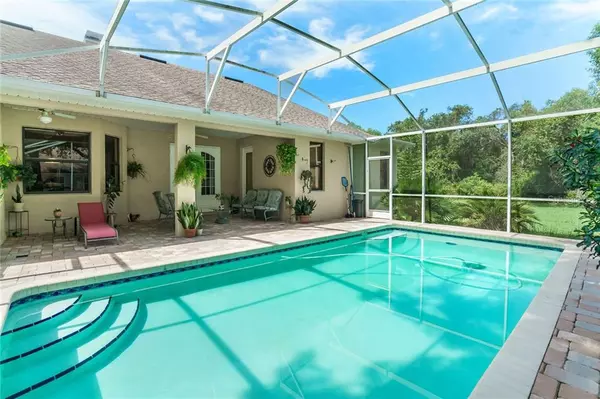$375,000
$398,900
6.0%For more information regarding the value of a property, please contact us for a free consultation.
5277 MILL STREAM DR Saint Cloud, FL 34771
4 Beds
3 Baths
2,566 SqFt
Key Details
Sold Price $375,000
Property Type Single Family Home
Sub Type Single Family Residence
Listing Status Sold
Purchase Type For Sale
Square Footage 2,566 sqft
Price per Sqft $146
Subdivision Mill Stream Estates
MLS Listing ID S5021186
Sold Date 09/20/19
Bedrooms 4
Full Baths 3
Construction Status Inspections
HOA Fees $33/ann
HOA Y/N Yes
Year Built 2003
Annual Tax Amount $3,084
Lot Size 0.580 Acres
Acres 0.58
Property Description
MILL STREAM NEIGHBORHOOD - CONVENIENTLY LOCATED NEAR MEDICAL CITY. CATCH THE AMBIANCE OF THIS CUSTOM, LIGHT AND AIRY PLAN SINGLE-STORY ON A TREE-FRINGED STREET IN EXCELLENT CONDITION. CLOSE TO SUNNY BEACHES, THIS HOME ALLOWS FOR THE DELIGHTFUL COMBINATION OF FORMAL LIVING IN THE IDEAL SETTING. 4 BEDROOMS, 3 BATHS WITH A POOL ON A CORNER LOT. EVERYONE DESERVES GREAT MEALS, AND THEY SEEM TO COME EASILY FROM THE CUSTOM KITCHEN WITH GRANITE COUNTER TOP, BREAKFAST NOOK, PANTRY, KITCHEN APPLIANCES INCLUDED, STAINLESS STEEL APPLIANCES, CENTER ISLAND. ONCE INSIDE, AN AIR OF EASY ELEGANCE IS APPARENT, THANKS TO THE HUGE FOYER. YOU WILL ALSO FIND OTHER FAVORITE UPSCALE FEATURES HERE: FORMAL DINING ROOM, LARGE ROOMS, VOLUME CEILINGS AND FRENCH DOORS. ADVANTAGEOUS SIDE DRIVE, DELIGHTFUL BRICK WALKWAYS, DESIRABLE SEPARATE-ENTRY STUDIO/OFFICE, SPACIOUS FLOORPLAN, ENHANCING ARCHED DOORWAYS, PALATIAL LIVING ROOM, WORK-AT-HOME OFFICE, FAMILY ROOM, TRAY CEILING IN FORMAL DINING ROOM, DECORATOR BONUSES, MUTED-TONE DECOR, SUBTLE RECESSED LIGHTING, FINE MASTER SUITE, ATTRACTIVE LARGE BEDROOMS, DUAL VANITIES, SOAKING TUB, BUILT-IN BUFFET, SCREENED POOL, RELAXING ENCLOSED PATIO, SCREENED LANAI AND FRONT PORCH. OFFERS BRILLIANT LIVABILITY!
Location
State FL
County Osceola
Community Mill Stream Estates
Zoning OR1C
Rooms
Other Rooms Formal Dining Room Separate, Formal Living Room Separate, Inside Utility
Interior
Interior Features Built-in Features, Cathedral Ceiling(s), Ceiling Fans(s), Eat-in Kitchen, High Ceilings, Open Floorplan, Split Bedroom, Tray Ceiling(s), Walk-In Closet(s)
Heating Central
Cooling Central Air
Flooring Carpet, Ceramic Tile
Furnishings Unfurnished
Fireplace false
Appliance Dishwasher, Disposal, Electric Water Heater, Microwave, Refrigerator
Laundry Inside
Exterior
Exterior Feature French Doors, Irrigation System, Rain Gutters, Sidewalk
Parking Features Garage Door Opener, Garage Faces Side
Garage Spaces 2.0
Pool Gunite, In Ground, Pool Sweep, Screen Enclosure, Tile
Community Features Deed Restrictions
Utilities Available BB/HS Internet Available, Cable Available, Electricity Available, Phone Available, Street Lights
Roof Type Shingle
Porch Enclosed, Front Porch, Patio, Screened, Side Porch
Attached Garage true
Garage true
Private Pool Yes
Building
Lot Description Corner Lot, In County, Sidewalk, Paved
Entry Level One
Foundation Slab
Lot Size Range 1/2 Acre to 1 Acre
Sewer Septic Needed
Water Well
Structure Type Block
New Construction false
Construction Status Inspections
Others
Pets Allowed Yes
Senior Community No
Ownership Fee Simple
Monthly Total Fees $33
Acceptable Financing Cash, Conventional, FHA, VA Loan
Membership Fee Required Required
Listing Terms Cash, Conventional, FHA, VA Loan
Special Listing Condition None
Read Less
Want to know what your home might be worth? Contact us for a FREE valuation!

Our team is ready to help you sell your home for the highest possible price ASAP

© 2024 My Florida Regional MLS DBA Stellar MLS. All Rights Reserved.
Bought with G WORLD PROPERTIES






