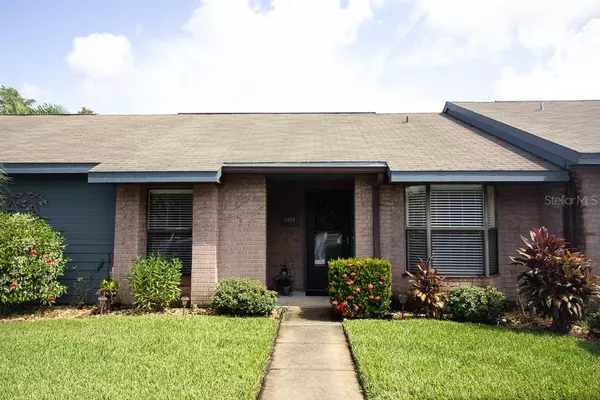$149,000
$152,000
2.0%For more information regarding the value of a property, please contact us for a free consultation.
2620 KING OAK CIR Saint Cloud, FL 34769
2 Beds
2 Baths
962 SqFt
Key Details
Sold Price $149,000
Property Type Single Family Home
Sub Type Villa
Listing Status Sold
Purchase Type For Sale
Square Footage 962 sqft
Price per Sqft $154
Subdivision King Oak Villas Ph 02 Add 03
MLS Listing ID S5021882
Sold Date 09/30/19
Bedrooms 2
Full Baths 2
Construction Status Appraisal,Financing,Inspections
HOA Fees $100/mo
HOA Y/N Yes
Year Built 1993
Annual Tax Amount $505
Lot Size 1,742 Sqft
Acres 0.04
Property Description
THIS BEAUTIFUL HOME in the Very Popular KING OAK VILLAS IS Meticulously Maintained ... inside and out! From the moment you walk through the front door of this 2 bedroom, 2 bath Villa ... PREPARE TO BE IMPRESSED! INTERIOR FEATURES INCLUDE: Ceramic Tile in all the rooms, ceiling fans in every room, 2 inch window blinds, cathedral ceilings, Open Floor Plan, Kitchen Includes Granite Counters, Newer Appliances, Pantry, Breakfast Bar/Pass-thru to Dining Room, Breakfast Nook with Bay Window, entry storage/coat closet, inside laundry, Master suite is spacious with walk-in closet, shower in master (no tub) second bath has a shower/tub combo, Granite Counters in both bathrooms, Sliders to backyard screen enclosed patio/porch (24x08), storage closet in back porch, SPECTACULAR Water and Conservation Views! Low HOA, No Rear Neighbors, 2 Community Pools & Clubhouse! Two Assigned Parking Spaces + Guest Parking, Conveniently Located Close to Schools, Shopping, Restaurants and the Florida Turnpike Entrance (Kissimmee Park Road Exchange) is just minutes away. East Coast Beaches are just an hour away ... Central Florida Attractions are 45 +/- minutes away, Orlando International Airport and the Lake Nona Medical City are very close as well. Call today to see this beautiful home.
Location
State FL
County Osceola
Community King Oak Villas Ph 02 Add 03
Zoning SPUD
Rooms
Other Rooms Inside Utility
Interior
Interior Features Cathedral Ceiling(s), Ceiling Fans(s), Eat-in Kitchen, Living Room/Dining Room Combo, Open Floorplan, Solid Surface Counters, Solid Wood Cabinets, Walk-In Closet(s)
Heating Central
Cooling Central Air
Flooring Ceramic Tile
Fireplace false
Appliance Dishwasher, Microwave, Range, Refrigerator
Laundry Inside
Exterior
Exterior Feature Rain Gutters, Sidewalk, Sliding Doors, Storage
Parking Features Assigned, Guest
Community Features Deed Restrictions, Pool, Sidewalks
Utilities Available BB/HS Internet Available, Cable Available, Cable Connected, Electricity Connected, Street Lights, Underground Utilities
Amenities Available Clubhouse
Waterfront Description Pond
View Y/N 1
View Trees/Woods, Water
Roof Type Shingle
Porch Covered, Enclosed, Front Porch, Rear Porch
Attached Garage false
Garage false
Private Pool No
Building
Entry Level One
Foundation Slab
Lot Size Range Up to 10,889 Sq. Ft.
Sewer Public Sewer
Water Public
Architectural Style Other
Structure Type Block,Brick
New Construction false
Construction Status Appraisal,Financing,Inspections
Others
Pets Allowed Yes
HOA Fee Include Pool,Maintenance Structure,Maintenance Grounds
Senior Community No
Ownership Fee Simple
Monthly Total Fees $100
Acceptable Financing Cash, Conventional
Membership Fee Required Required
Listing Terms Cash, Conventional
Special Listing Condition None
Read Less
Want to know what your home might be worth? Contact us for a FREE valuation!

Our team is ready to help you sell your home for the highest possible price ASAP

© 2024 My Florida Regional MLS DBA Stellar MLS. All Rights Reserved.
Bought with RE/MAX INNOVATION






