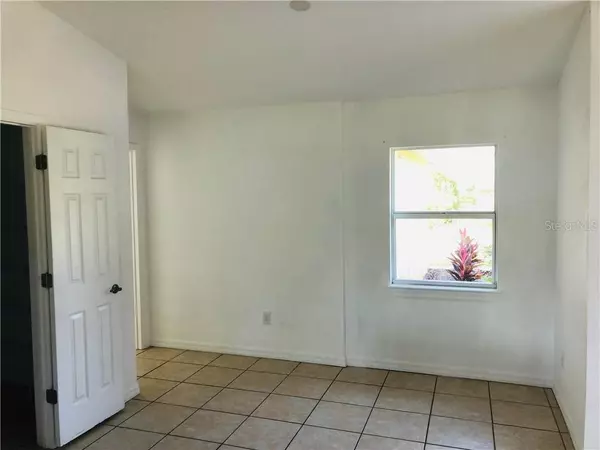$183,000
$188,500
2.9%For more information regarding the value of a property, please contact us for a free consultation.
3076 MONTGOMERY DR Port Charlotte, FL 33981
3 Beds
2 Baths
1,367 SqFt
Key Details
Sold Price $183,000
Property Type Single Family Home
Sub Type Single Family Residence
Listing Status Sold
Purchase Type For Sale
Square Footage 1,367 sqft
Price per Sqft $133
Subdivision Port Charlotte Sec 060
MLS Listing ID D6108266
Sold Date 11/05/19
Bedrooms 3
Full Baths 2
Construction Status Inspections
HOA Fees $4/ann
HOA Y/N Yes
Year Built 2017
Annual Tax Amount $2,882
Lot Size 10,018 Sqft
Acres 0.23
Lot Dimensions 125x80
Property Description
Newer 2017 home with County Water! This 3 bedroom split floor plan has 2 bathrooms with a large great room design that is perfect for entertaining. The open kitchen has wood cabinets and granite countertops and a large island that invites others to help you cook. The dining nook is off of the kitchen and connects with the great room. Interior features include all wood cabinets, granite countertops, tiled floors throughout, cathedral ceilings, dual master sinks, master shower with a separate garden tub and an interior laundry space. The huge 21’x8’ covered lanai can be accessed through two rear sliding glass doors. Concrete block construction, hurricane shutters, PGT windows and an engineered roof with trust system up to 160 MPH winds all assist with reducing insurance costs and monthly payments. The garage is attached and holds 2 cars.
Location
State FL
County Charlotte
Community Port Charlotte Sec 060
Zoning RSF3.5
Rooms
Other Rooms Inside Utility
Interior
Interior Features Cathedral Ceiling(s), Solid Surface Counters, Split Bedroom, Stone Counters, Vaulted Ceiling(s), Walk-In Closet(s)
Heating Central, Electric
Cooling Central Air
Flooring Ceramic Tile
Fireplace false
Appliance Dishwasher, Range, Refrigerator
Laundry Laundry Room
Exterior
Exterior Feature Hurricane Shutters, Lighting, Rain Gutters, Sliding Doors
Garage Spaces 2.0
Community Features Boat Ramp, Park, Playground, Water Access
Utilities Available Electricity Connected, Water Available
View Trees/Woods
Roof Type Shingle
Porch Covered, Rear Porch
Attached Garage true
Garage true
Private Pool No
Building
Lot Description Paved
Entry Level One
Foundation Slab
Lot Size Range Up to 10,889 Sq. Ft.
Sewer Septic Tank
Water Public
Structure Type Block,Stucco
New Construction false
Construction Status Inspections
Schools
Elementary Schools Myakka River Elementary
Middle Schools L.A. Ainger Middle
High Schools Lemon Bay High
Others
Pets Allowed Yes
Senior Community No
Ownership Fee Simple
Monthly Total Fees $4
Acceptable Financing Cash, Conventional, FHA, VA Loan
Membership Fee Required Optional
Listing Terms Cash, Conventional, FHA, VA Loan
Special Listing Condition None
Read Less
Want to know what your home might be worth? Contact us for a FREE valuation!

Our team is ready to help you sell your home for the highest possible price ASAP

© 2024 My Florida Regional MLS DBA Stellar MLS. All Rights Reserved.
Bought with RE/MAX ANCHOR






