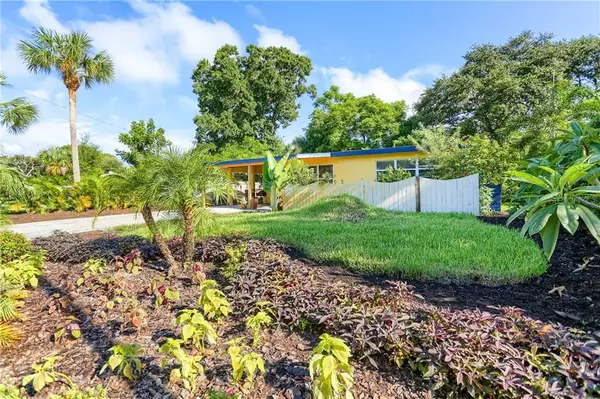$205,000
$215,000
4.7%For more information regarding the value of a property, please contact us for a free consultation.
861 60 AVE S St Petersburg, FL 33705
3 Beds
2 Baths
1,393 SqFt
Key Details
Sold Price $205,000
Property Type Single Family Home
Sub Type Single Family Residence
Listing Status Sold
Purchase Type For Sale
Square Footage 1,393 sqft
Price per Sqft $147
Subdivision Bay Shore Park
MLS Listing ID U8056940
Sold Date 11/01/19
Bedrooms 3
Full Baths 1
Half Baths 1
Construction Status Inspections
HOA Y/N No
Year Built 1955
Annual Tax Amount $1,918
Lot Size 6,969 Sqft
Acres 0.16
Lot Dimensions 73x104
Property Description
A lot of hard work and love has gone into this home over the past few years and you benefit. You are going to love your new kitchen and the Family Room for relaxing and entertaining. Enter the home to what can be a small formal living room or a second casual space – it just depends on your lifestyle. The kitchen has been completely remodeled in the past three years with new cabinets, stone countertops, deep farmhouse style sink, all stainless Samsung appliance package includes state of the art touch pad range, microwave, refrigerator and dishwasher. Newer windows throughout. The large Family Room (22 ft long) is open and provides plenty of space for everyone. Easy care tile and laminate flooring in all but one room. An area off of the Family Room is home to washer & dryer and a Half Bath. Ideally located - Close enough to downtown that you are just minutes away from dining, shopping, museums, art venues, the new Pier and all that downtown has to offer but away from the crazy traffic; Close enough to I-275 and major roadways that commuting is a breeze. Boat ramps providing access to Tampa Bay are nearby. NO FLOOD INSURANCE REQUIRED. SELLER WILL REPLACE ROOF with acceptable offer. Call today to schedule your showing.
Location
State FL
County Pinellas
Community Bay Shore Park
Zoning RES
Direction S
Rooms
Other Rooms Family Room
Interior
Interior Features Ceiling Fans(s), Window Treatments
Heating Central, Electric
Cooling Central Air
Flooring Carpet, Ceramic Tile, Laminate
Fireplace false
Appliance Dishwasher, Dryer, Electric Water Heater, Microwave, Range, Refrigerator, Washer
Laundry Inside
Exterior
Exterior Feature Lighting
Parking Features Driveway, Off Street
Utilities Available Cable Connected, Public
View City
Roof Type Other
Porch Covered
Garage false
Private Pool No
Building
Lot Description City Limits, Paved
Entry Level One
Foundation Slab
Lot Size Range Up to 10,889 Sq. Ft.
Sewer Public Sewer
Water None
Architectural Style Florida
Structure Type Block
New Construction false
Construction Status Inspections
Others
Pets Allowed Yes
Senior Community No
Ownership Fee Simple
Acceptable Financing Cash, Conventional, FHA, VA Loan
Listing Terms Cash, Conventional, FHA, VA Loan
Special Listing Condition None
Read Less
Want to know what your home might be worth? Contact us for a FREE valuation!

Our team is ready to help you sell your home for the highest possible price ASAP

© 2025 My Florida Regional MLS DBA Stellar MLS. All Rights Reserved.
Bought with MAIN STREET RENEWAL LLC





