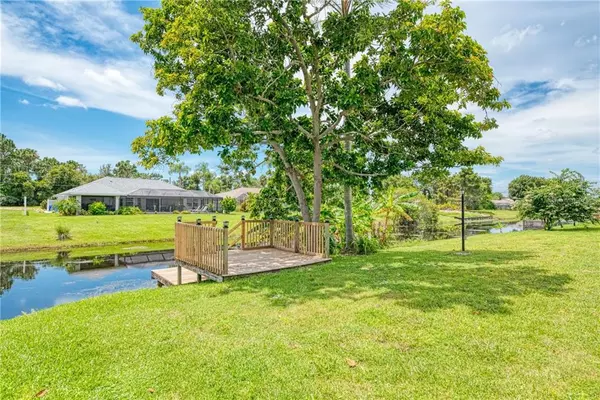$315,000
$324,900
3.0%For more information regarding the value of a property, please contact us for a free consultation.
101 FAIRWAY RD Rotonda West, FL 33947
3 Beds
3 Baths
2,439 SqFt
Key Details
Sold Price $315,000
Property Type Single Family Home
Sub Type Single Family Residence
Listing Status Sold
Purchase Type For Sale
Square Footage 2,439 sqft
Price per Sqft $129
Subdivision Rotonda West Pinehurst
MLS Listing ID N6106919
Sold Date 02/14/20
Bedrooms 3
Full Baths 2
Half Baths 1
Construction Status Appraisal,Financing,Inspections
HOA Fees $15/ann
HOA Y/N Yes
Year Built 1991
Annual Tax Amount $4,196
Lot Size 9,583 Sqft
Acres 0.22
Lot Dimensions 80x120
Property Description
TASTEFULLY UPDATED 2400+ SQ FT 3 BEDROOM, 2.5 BATH POOL HOME WITH MULTI-LEVEL DECKING ON A CANAL. Upon entering the open concept layout, you are greeted with impressive views to the newly resurfaced oversized pool. The kitchen is the heart of the home and it shows with gorgeous 42” white shaker cabinetry and sparkling white quartz countertops. The kitchen features new black stainless appliances, matching matte black accents, and an immense island. The home flows seamlessly with gray tile plank flooring throughout. The master suite has His & Hers Walk-in Closet with Built-in Organizer, and a master bath that you will never want to leave. The master bath features a floating double vanity, standalone tub and stunning walk-in shower with Rain Shower Head & Jets. There is plenty of room for entertaining with two separate living areas within the main living space. Florida Room offers a wet bar with wine rack and fridge. Step outside to the canal and you are greeted with an avocado shade tree and banana tree lined canal banks. New Air Conditioner in 2019, Roof replaced in 2008 per Charlotte County Records. THIS IS THE HOME YOU HAVE BEEN LOOKING FOR! CALL TODAY!
Location
State FL
County Charlotte
Community Rotonda West Pinehurst
Zoning RSF5
Interior
Interior Features Cathedral Ceiling(s), Ceiling Fans(s), Open Floorplan, Split Bedroom, Thermostat, Walk-In Closet(s), Wet Bar
Heating Central, Electric
Cooling Central Air
Flooring Tile
Fireplace false
Appliance Dishwasher, Microwave, Range, Refrigerator, Wine Refrigerator
Exterior
Exterior Feature Hurricane Shutters, Irrigation System, Lighting, Sliding Doors
Parking Features Driveway
Garage Spaces 2.0
Pool Gunite, In Ground, Screen Enclosure
Community Features Boat Ramp, Deed Restrictions, Fishing, Golf
Utilities Available Electricity Connected, Public, Sewer Connected
Waterfront Description Canal - Freshwater
View Y/N 1
Water Access 1
Water Access Desc Canal - Freshwater
View Pool, Water
Roof Type Shingle
Porch Deck, Front Porch, Screened
Attached Garage true
Garage true
Private Pool Yes
Building
Lot Description Paved
Entry Level One
Foundation Slab
Lot Size Range Up to 10,889 Sq. Ft.
Sewer Public Sewer
Water Canal/Lake For Irrigation, Public
Architectural Style Florida, Ranch
Structure Type Block,Stucco
New Construction false
Construction Status Appraisal,Financing,Inspections
Schools
Elementary Schools Vineland Elementary
Middle Schools L.A. Ainger Middle
High Schools Lemon Bay High
Others
Pets Allowed Yes
Senior Community No
Ownership Fee Simple
Monthly Total Fees $15
Acceptable Financing Cash, Conventional
Membership Fee Required Required
Listing Terms Cash, Conventional
Special Listing Condition None
Read Less
Want to know what your home might be worth? Contact us for a FREE valuation!

Our team is ready to help you sell your home for the highest possible price ASAP

© 2024 My Florida Regional MLS DBA Stellar MLS. All Rights Reserved.
Bought with FUTURE HOME REALTY INC






