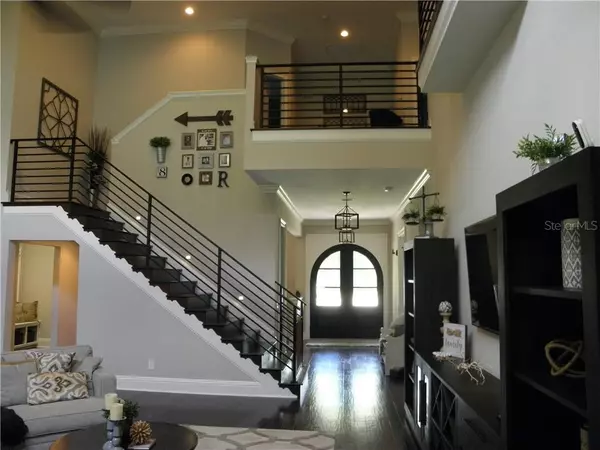$755,000
$779,900
3.2%For more information regarding the value of a property, please contact us for a free consultation.
2370 DELPHI BLVD Lakeland, FL 33812
5 Beds
4 Baths
3,776 SqFt
Key Details
Sold Price $755,000
Property Type Single Family Home
Sub Type Single Family Residence
Listing Status Sold
Purchase Type For Sale
Square Footage 3,776 sqft
Price per Sqft $199
Subdivision Delphi
MLS Listing ID L4910383
Sold Date 12/06/19
Bedrooms 5
Full Baths 4
Construction Status Inspections
HOA Fees $91/ann
HOA Y/N Yes
Year Built 2017
Annual Tax Amount $7,054
Lot Size 0.450 Acres
Acres 0.45
Property Description
AWARD WINNING 2017 PARADE OF HOMES “Hulbert Built WOW HOUSE” in Gated DELPHI in The Highlands; Tile Roof Calisto on .45 Acre backs Trees; Great for Entertaining w/ Screened Lanai w/Pavers, Pool w/water feature, Heated Spa, Outdoor Kitchen, Stone Gas Fireplace off Great Room w/Wood Beams 22’ Ceilings off Gourmet Kitchen with Seated Island, Granite Tops, Stainless Farm Sink, Gallery Built In Ref/Freezer, Built-In Oven, Microwave, Cooktop w/Decorative Hood; Upgraded Wood Cabinets; Porcelain Tile Kitchen, Nook, Master Bath; Wood Floors DR w/Stone Feature Wall, Study/Den(BR 5), Foyer, GR, MBR, Butler’s Pantry w/wet bar/Wine Cooler, Mud Room w/Bench; Utility Room w/Tile; MBR Down w/French Door to Lanai from Pool Bath & MBR; Tranquil Retreat Master Bath with Stone Feature Wall w/Free Standing Tub on Natural Pebble Base; Walk In Tile Shower w/DB Shower Heads/Rain Forest Above; Game Room (BR 4) with Metal Balcony overlooks Great Room; Iron Stair Rail up to Loft/BR 2/BR 3/Game Room BR 4/2 Baths. Oversized 3 Car Side Entry Garage w/1 car converted to AC Boy Cave; + Storage Room. Paver Driveway w/Double Parking Pad.
Location
State FL
County Polk
Community Delphi
Rooms
Other Rooms Attic, Bonus Room, Breakfast Room Separate, Den/Library/Office, Formal Dining Room Separate, Great Room, Inside Utility, Storage Rooms
Interior
Interior Features Built-in Features, Ceiling Fans(s), Crown Molding, High Ceilings, In Wall Pest System, Kitchen/Family Room Combo, Open Floorplan, Solid Wood Cabinets, Stone Counters, Tray Ceiling(s), Walk-In Closet(s), Wet Bar, Window Treatments
Heating Electric
Cooling Central Air
Flooring Carpet, Ceramic Tile, Tile, Wood
Fireplaces Type Free Standing, Gas, Other
Furnishings Unfurnished
Fireplace true
Appliance Built-In Oven, Cooktop, Dishwasher, Disposal, Electric Water Heater, Freezer, Range, Range Hood, Refrigerator, Wine Refrigerator
Laundry Inside
Exterior
Exterior Feature French Doors, Irrigation System, Outdoor Kitchen
Parking Features Driveway, Garage Door Opener, Garage Faces Side, Parking Pad
Garage Spaces 3.0
Pool Child Safety Fence, Gunite, Heated, In Ground, Lighting, Outside Bath Access, Pool Sweep, Screen Enclosure, Tile
Community Features Association Recreation - Owned, Deed Restrictions, Gated, Park, Playground
Utilities Available Cable Connected, Electricity Connected, Fire Hydrant, Public, Sewer Connected, Street Lights, Underground Utilities
Amenities Available Gated, Park
View Garden, Trees/Woods
Roof Type Tile
Porch Front Porch, Rear Porch, Screened
Attached Garage true
Garage true
Private Pool Yes
Building
Lot Description In County, Level, Sidewalk, Paved, Private
Story 2
Entry Level Two
Foundation Slab
Lot Size Range 1/4 Acre to 21779 Sq. Ft.
Sewer Public Sewer
Water Public
Architectural Style Custom
Structure Type Block,Stucco
New Construction false
Construction Status Inspections
Schools
Elementary Schools Highland Grove Elem
Middle Schools Lakeland Highlands Middl
High Schools George Jenkins High
Others
Pets Allowed Yes
HOA Fee Include Maintenance Grounds,Private Road,Security
Senior Community No
Ownership Fee Simple
Monthly Total Fees $91
Acceptable Financing Cash, Conventional
Membership Fee Required Required
Listing Terms Cash, Conventional
Special Listing Condition None
Read Less
Want to know what your home might be worth? Contact us for a FREE valuation!

Our team is ready to help you sell your home for the highest possible price ASAP

© 2024 My Florida Regional MLS DBA Stellar MLS. All Rights Reserved.
Bought with DIVERSIFIED REAL ESTATE VENTUR






