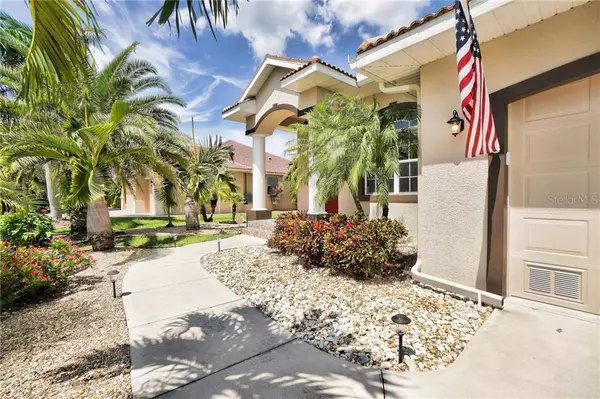$330,000
$344,500
4.2%For more information regarding the value of a property, please contact us for a free consultation.
16237 CAPE HORN BLVD Punta Gorda, FL 33955
2 Beds
2 Baths
2,156 SqFt
Key Details
Sold Price $330,000
Property Type Single Family Home
Sub Type Single Family Residence
Listing Status Sold
Purchase Type For Sale
Square Footage 2,156 sqft
Price per Sqft $153
Subdivision Punta Gorda Isles Sec 21
MLS Listing ID C7419567
Sold Date 11/08/19
Bedrooms 2
Full Baths 2
Construction Status Appraisal,Financing,Inspections
HOA Fees $34/ann
HOA Y/N Yes
Year Built 2004
Annual Tax Amount $4,488
Lot Size 10,018 Sqft
Acres 0.23
Lot Dimensions 79x120x86x120
Property Description
This beautiful waterfront 2-bedroom, 2 bath home in the Burnt Store Lakes community has recently been updated. The kitchen remodel received new cabinets, granite counters and back splash. Both bathrooms have been remodeled with new cabinets, granite counters and sinks. The main living area, kitchen, bathrooms and exterior of the home have also recently been painted! There’s plenty of storage and counter space in the new kitchen. The great room features high ceilings and receives plenty of daylight with a wall of sliders leading out to the lanai. The sectional in the great room will convey with the home. Both the spacious master and second bedroom have doors leading out to the lanai. The 2nd bedroom has a murphy bed that is being sold with the house. The home is pre-wired for a generator and has hurricane shutters. A benefit with being on a lake is that you’re able to have lake fed irrigation for your landscaping. The Burnt Store Lakes community has a park with pavilions, picnic tables, benches and a playground. The community also has a canoe/kayak launch which provides access to Charlotte Harbor. Burnt Store Lakes neighbors the community of Burnt Store Marina which is a deep-water destination marina and golf community with over 600 acres, over 500 boat slips, (2) two restaurants, ship-store, 27-hole golf course, tennis, pickle ball, community pool, fitness center, yacht and activity clubs. Call today for your private showing. Don’t forget to check out the on-line video.
Location
State FL
County Charlotte
Community Punta Gorda Isles Sec 21
Zoning RSF3.5
Interior
Interior Features Cathedral Ceiling(s), Ceiling Fans(s), High Ceilings, Living Room/Dining Room Combo, Open Floorplan, Solid Wood Cabinets, Split Bedroom, Stone Counters, Thermostat, Tray Ceiling(s), Vaulted Ceiling(s), Walk-In Closet(s)
Heating Central, Electric
Cooling Central Air
Flooring Ceramic Tile
Furnishings Unfurnished
Fireplace false
Appliance Dishwasher, Disposal, Dryer, Microwave, Range, Refrigerator, Washer
Laundry Inside, Laundry Room
Exterior
Exterior Feature Hurricane Shutters, Irrigation System, Rain Gutters, Sliding Doors
Parking Features Driveway, Garage Door Opener, Workshop in Garage
Garage Spaces 2.0
Community Features Boat Ramp, Deed Restrictions, Fishing, Park, Playground
Utilities Available Cable Available, Cable Connected, Electricity Connected, Sewer Connected
Waterfront Description Lake
View Y/N 1
Water Access 1
Water Access Desc Lake
View Water
Roof Type Tile
Porch Covered, Patio, Screened
Attached Garage true
Garage true
Private Pool No
Building
Lot Description In County, Paved
Entry Level One
Foundation Slab
Lot Size Range Up to 10,889 Sq. Ft.
Sewer Public Sewer
Water Public
Architectural Style Florida
Structure Type Block,Stucco
New Construction false
Construction Status Appraisal,Financing,Inspections
Others
Pets Allowed Yes
HOA Fee Include Common Area Taxes,Escrow Reserves Fund,Management
Senior Community No
Ownership Fee Simple
Monthly Total Fees $34
Acceptable Financing Cash, Conventional, FHA, VA Loan
Membership Fee Required Required
Listing Terms Cash, Conventional, FHA, VA Loan
Special Listing Condition None
Read Less
Want to know what your home might be worth? Contact us for a FREE valuation!

Our team is ready to help you sell your home for the highest possible price ASAP

© 2024 My Florida Regional MLS DBA Stellar MLS. All Rights Reserved.
Bought with OUT OF AREA REALTOR/COMPANY






