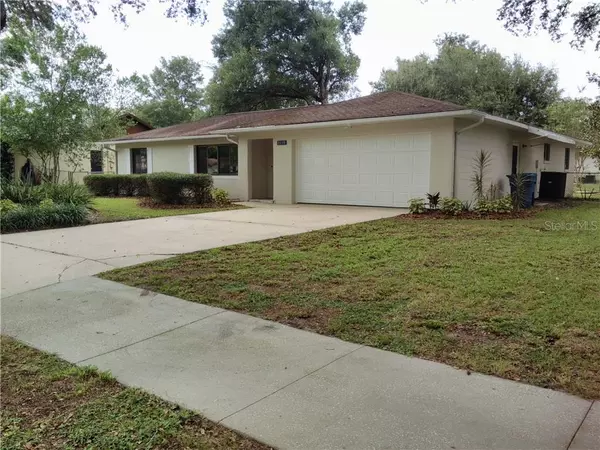$199,000
$199,000
For more information regarding the value of a property, please contact us for a free consultation.
1119 HELEN DR Deland, FL 32720
3 Beds
2 Baths
1,572 SqFt
Key Details
Sold Price $199,000
Property Type Single Family Home
Sub Type Single Family Residence
Listing Status Sold
Purchase Type For Sale
Square Footage 1,572 sqft
Price per Sqft $126
Subdivision Spring Garden Heights Rep Add 02
MLS Listing ID V4909648
Sold Date 11/08/19
Bedrooms 3
Full Baths 2
Construction Status Financing,Inspections
HOA Y/N No
Year Built 1976
Annual Tax Amount $1,029
Lot Size 10,018 Sqft
Acres 0.23
Lot Dimensions 92x108
Property Description
BEAUTIFUL HOME ON A BEAUTIFUL STREET! DON'T MISS this recently renovated home!! Stunning wood grain laminate in living, dining, bedrooms, and all else has ceramic tile. Enjoy your New kitchen with New granite countertops, New stainless steel appliances, and the recessed lighting is a plus. New paint inside and out and the List Goes On! The master suite is spacious, and the bath is a showstopper with a large tub and custom tile. The hall bath has a New vanity with granite, New commode, along with a large shower. The family area leads to the tiled Florida room that overlooks a chain linked yard with (2) gates, and a New back privacy fence is coming soon. The yard also boasts a sturdy shed. The oversized garage lends to extra storage. USDA FINANCING AREA!! CLEAN with SPARKLING WINDOWS!! EASY SHOW! ATTENTION AGENTS: PLEASE SEE REALTOR REMARKS for instructions on submitting your offer.
Location
State FL
County Volusia
Community Spring Garden Heights Rep Add 02
Zoning R-4
Interior
Interior Features Ceiling Fans(s), Solid Surface Counters, Split Bedroom
Heating Central
Cooling Central Air
Flooring Ceramic Tile, Laminate
Fireplace false
Appliance Dishwasher, Electric Water Heater, Microwave, Range, Refrigerator
Exterior
Exterior Feature Fence, French Doors, Lighting, Sidewalk
Garage Spaces 2.0
Utilities Available Electricity Connected
Roof Type Shingle
Porch Covered, Enclosed, Rear Porch, Screened
Attached Garage true
Garage true
Private Pool No
Building
Lot Description In County
Entry Level One
Foundation Slab
Lot Size Range Up to 10,889 Sq. Ft.
Sewer Septic Tank
Water Public
Structure Type Block,Stucco
New Construction false
Construction Status Financing,Inspections
Others
Senior Community No
Ownership Fee Simple
Acceptable Financing Cash, Conventional, FHA, USDA Loan, VA Loan
Listing Terms Cash, Conventional, FHA, USDA Loan, VA Loan
Special Listing Condition None
Read Less
Want to know what your home might be worth? Contact us for a FREE valuation!

Our team is ready to help you sell your home for the highest possible price ASAP

© 2024 My Florida Regional MLS DBA Stellar MLS. All Rights Reserved.
Bought with ERA GRIZZARD REAL ESTATE






