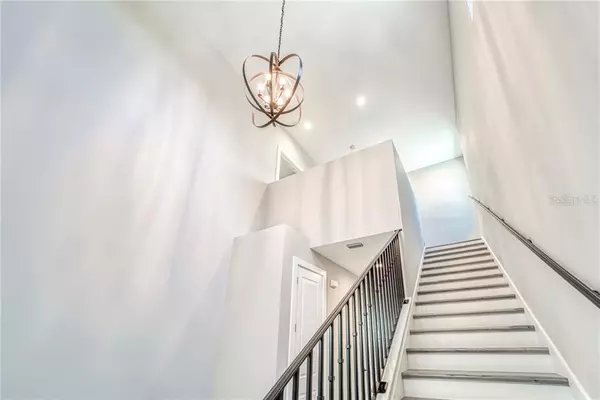$435,000
$439,900
1.1%For more information regarding the value of a property, please contact us for a free consultation.
2616 W SAINT JOSEPH ST Tampa, FL 33607
3 Beds
3 Baths
2,321 SqFt
Key Details
Sold Price $435,000
Property Type Single Family Home
Sub Type Single Family Residence
Listing Status Sold
Purchase Type For Sale
Square Footage 2,321 sqft
Price per Sqft $187
Subdivision Villa St Louis
MLS Listing ID T3209834
Sold Date 07/29/20
Bedrooms 3
Full Baths 2
Half Baths 1
Construction Status Financing
HOA Y/N No
Year Built 2020
Annual Tax Amount $689
Lot Size 4,791 Sqft
Acres 0.11
Lot Dimensions 50x102
Property Description
Check out the 3D Matterport Tour https://my.matterport.com/show/?m=eiytbKzBJRR&mls=1 New Construction in the Heart of West Tampa! This home is NOT your typical spec home. As you enter the home you will find an elegant staircase with stylish chandelier and half bath leading to the open concept great room and kitchen area. Kitchen features custom 40 inch shaker style cabinets, coordinating island and quartz countertops. Downstairs features luxury vinyl flooring planks as well as on the stairs and hallway / loft upstairs. Upstairs features a HUGE Master Suite with two walk-in closets that will satisfy the pickiest fashionista, master bath with large shower and dual sinks, cozy loft / landing area, two spacious bedrooms (one with a large walk-in closet) with Jack and Jill Bath with dual sinks and upstairs laundry room. Welcoming front porch and open patio in the back of the home with plenty of room for a Pool and a HUGE Mango tree! Plenty of storage – large attic, under stair storage, high ceilings in the garage for potential additional storage. Floor plan and Feature Sheet available.
Location
State FL
County Hillsborough
Community Villa St Louis
Zoning RM-16
Rooms
Other Rooms Attic, Great Room, Inside Utility, Loft
Interior
Interior Features Eat-in Kitchen, High Ceilings, Kitchen/Family Room Combo, Open Floorplan, Split Bedroom, Stone Counters, Walk-In Closet(s)
Heating Central, Electric, Heat Pump
Cooling Central Air
Flooring Carpet, Ceramic Tile, Other
Fireplace false
Appliance Built-In Oven, Cooktop, Dishwasher, Disposal, Electric Water Heater, Microwave
Laundry Inside, Laundry Closet, Upper Level
Exterior
Exterior Feature Fence
Parking Features Driveway
Garage Spaces 2.0
Utilities Available Cable Available, Electricity Connected, Fire Hydrant, Natural Gas Connected, Natural Gas Available, Public, Sewer Connected, Street Lights
Roof Type Shingle
Porch Covered, Front Porch, Rear Porch
Attached Garage true
Garage true
Private Pool No
Building
Lot Description City Limits, Paved
Story 1
Entry Level Two
Foundation Slab
Lot Size Range Up to 10,889 Sq. Ft.
Builder Name Vin Mar Homes
Sewer Public Sewer
Water Public
Architectural Style Craftsman
Structure Type Block,Wood Frame
New Construction true
Construction Status Financing
Schools
Elementary Schools West Tampa-Hb
Middle Schools Madison-Hb
High Schools Jefferson
Others
Senior Community No
Ownership Fee Simple
Acceptable Financing Cash, Conventional, FHA, VA Loan
Listing Terms Cash, Conventional, FHA, VA Loan
Special Listing Condition None
Read Less
Want to know what your home might be worth? Contact us for a FREE valuation!

Our team is ready to help you sell your home for the highest possible price ASAP

© 2024 My Florida Regional MLS DBA Stellar MLS. All Rights Reserved.
Bought with EXP REALTY LLC






