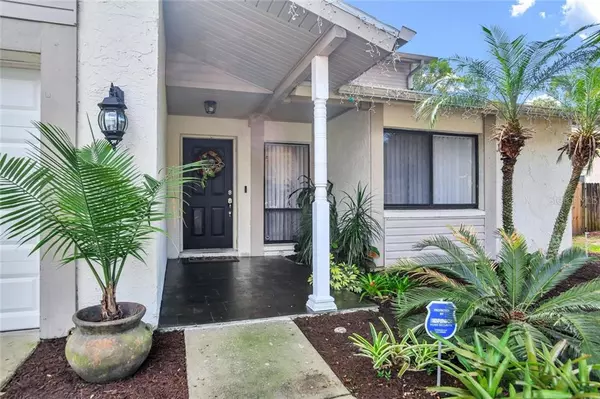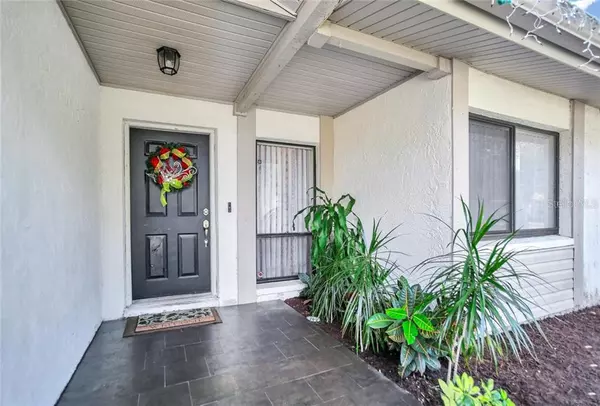$291,900
$289,900
0.7%For more information regarding the value of a property, please contact us for a free consultation.
4916 MELROW CT Tampa, FL 33624
4 Beds
3 Baths
1,917 SqFt
Key Details
Sold Price $291,900
Property Type Single Family Home
Sub Type Single Family Residence
Listing Status Sold
Purchase Type For Sale
Square Footage 1,917 sqft
Price per Sqft $152
Subdivision Country Aire Ph Four
MLS Listing ID T3214365
Sold Date 03/23/20
Bedrooms 4
Full Baths 2
Half Baths 1
Construction Status Appraisal,Financing,Inspections
HOA Y/N No
Year Built 1983
Annual Tax Amount $3,064
Lot Size 10,454 Sqft
Acres 0.24
Lot Dimensions 70x150
Property Description
This Carrollwood gem shows pride of ownership at every turn. This charming and spacious 4 bedroom, 2.5 bathroom home is located in one of the hottest neighborhoods in the highly desirable Carrollwood area. The home features ceramic tile throughout the first floor. On the first level, you’ll find the formal living, dining room, laundry room and half bath. The spacious kitchen features granite countertops and a breakfast bar. The kitchen opens to the family room, which is great for entertaining and gatherings with family and friends. On the second floor, you will find all the bedrooms and 2 bathrooms, with new laminate flooring. The exterior features a large screened in lanai and a large fenced yard, perfect for year-round entertainment! The roof was recently replaced in 2015. This home is conveniently located within minutes from shopping centers, restaurants and much more! NO HOA! NO CDD! Schedule your private showing today!
Location
State FL
County Hillsborough
Community Country Aire Ph Four
Zoning PD
Rooms
Other Rooms Family Room, Formal Dining Room Separate, Formal Living Room Separate
Interior
Interior Features Ceiling Fans(s), Solid Surface Counters, Solid Wood Cabinets, Thermostat, Walk-In Closet(s)
Heating Central, Electric
Cooling Central Air
Flooring Ceramic Tile, Laminate
Furnishings Unfurnished
Fireplace false
Appliance Dishwasher, Disposal, Range, Range Hood, Refrigerator
Laundry Laundry Room
Exterior
Exterior Feature Fence, French Doors, Sidewalk, Sliding Doors
Parking Features Driveway, Parking Pad
Garage Spaces 2.0
Utilities Available Cable Available, Electricity Available, Phone Available, Sewer Available, Water Available
Roof Type Shingle
Porch Patio, Rear Porch, Screened
Attached Garage true
Garage true
Private Pool No
Building
Lot Description In County, Sidewalk, Paved
Story 2
Entry Level Two
Foundation Slab
Lot Size Range Up to 10,889 Sq. Ft.
Sewer Public Sewer
Water Public
Architectural Style Contemporary
Structure Type Block,Stucco
New Construction false
Construction Status Appraisal,Financing,Inspections
Schools
Elementary Schools Northwest-Hb
Middle Schools Hill-Hb
High Schools Sickles-Hb
Others
Pets Allowed Yes
Senior Community No
Ownership Fee Simple
Acceptable Financing Cash, Conventional, FHA, Other, VA Loan
Membership Fee Required None
Listing Terms Cash, Conventional, FHA, Other, VA Loan
Special Listing Condition None
Read Less
Want to know what your home might be worth? Contact us for a FREE valuation!

Our team is ready to help you sell your home for the highest possible price ASAP

© 2024 My Florida Regional MLS DBA Stellar MLS. All Rights Reserved.
Bought with CHARLES RUTENBERG REALTY INC






