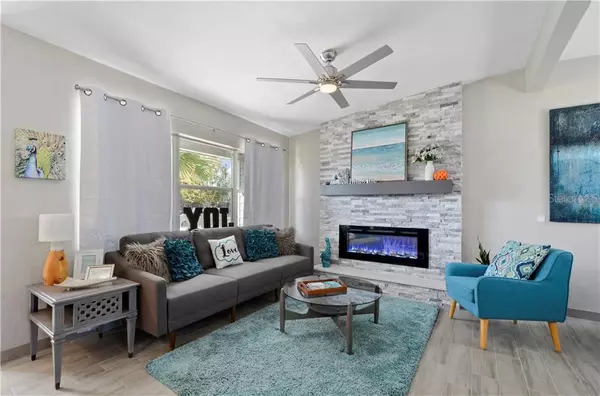$369,532
$389,532
5.1%For more information regarding the value of a property, please contact us for a free consultation.
532 DARCEY DR Winter Park, FL 32792
3 Beds
2 Baths
1,395 SqFt
Key Details
Sold Price $369,532
Property Type Single Family Home
Sub Type Single Family Residence
Listing Status Sold
Purchase Type For Sale
Square Footage 1,395 sqft
Price per Sqft $264
Subdivision Brookshire Heights
MLS Listing ID O5831706
Sold Date 02/26/20
Bedrooms 3
Full Baths 1
Half Baths 1
Construction Status Appraisal,Inspections
HOA Y/N No
Year Built 1958
Annual Tax Amount $3,889
Lot Size 0.260 Acres
Acres 0.26
Property Description
Come and experience this exquisite top to bottom, COMPLETELY renovated Winter Park home in Brookshire Heights. This redesigned mid-century home is now a modern masterpiece! Featuring an open and bright interior with complete mechanical systems updated: electric inside and out with underground electrical lines to the home, plumbing inside and sewer line to the road, HVAC with Nest thermostat, and tankless Eco Smart Water Heater. A newly remodeled kitchen boasts high-end, soft close, cabinetry complimented by stainless steel appliances, beverage fridge and an oversized counter space with plenty of seating for entertaining. Throughout the home you'll find wood grain tile floors, updated lighting and freshly painted walls. Every detail of this home has been mindfully updated including replacing the original windows with PGT Energy Vue Windows, carport enclosed to create a two-car garage with a custom designed garage door and climate controlled laundry room. The details continue outside with a brand new custom designed fence for the oversized backyard with plenty of room to add a pool and a home addition. The beautiful masterpiece is located in one of Winter Park's most desirable communities, residents here enjoy walking distance to the Cady Way Park & Pool, the new Peggy & Philip B. Crosby Center for Health & Wellbeing, Advent Health Winter Park Hospital, A-rated public schools as well as easy access to the Cady Way Trail and just a 10 minute drive to Park Avenue with award-winning restaurants and shops.
Location
State FL
County Orange
Community Brookshire Heights
Zoning R-1A
Interior
Interior Features Ceiling Fans(s), Open Floorplan, Thermostat
Heating Central
Cooling Central Air
Flooring Ceramic Tile
Fireplaces Type Electric, Living Room
Fireplace true
Appliance Dishwasher, Disposal, Microwave, Range, Refrigerator, Tankless Water Heater, Wine Refrigerator
Laundry Inside, Laundry Room
Exterior
Exterior Feature Fence, Irrigation System, Sidewalk
Parking Features Driveway, Garage Door Opener
Garage Spaces 2.0
Community Features Park, Playground, Pool, Sidewalks, Tennis Courts
Utilities Available Cable Available, Electricity Available, Sprinkler Well, Underground Utilities
Roof Type Other
Porch Covered, Enclosed, Patio, Rear Porch
Attached Garage true
Garage true
Private Pool No
Building
Lot Description Corner Lot
Entry Level One
Foundation Slab
Lot Size Range Up to 10,889 Sq. Ft.
Sewer Public Sewer
Water None
Architectural Style Mid-Century Modern
Structure Type Block
New Construction false
Construction Status Appraisal,Inspections
Schools
Elementary Schools Brookshire Elem
Middle Schools Glenridge Middle
High Schools Winter Park High
Others
Pets Allowed Yes
Senior Community No
Ownership Fee Simple
Acceptable Financing Cash, Conventional, FHA, VA Loan
Listing Terms Cash, Conventional, FHA, VA Loan
Special Listing Condition None
Read Less
Want to know what your home might be worth? Contact us for a FREE valuation!

Our team is ready to help you sell your home for the highest possible price ASAP

© 2025 My Florida Regional MLS DBA Stellar MLS. All Rights Reserved.
Bought with FANNIE HILLMAN & ASSOCIATES





