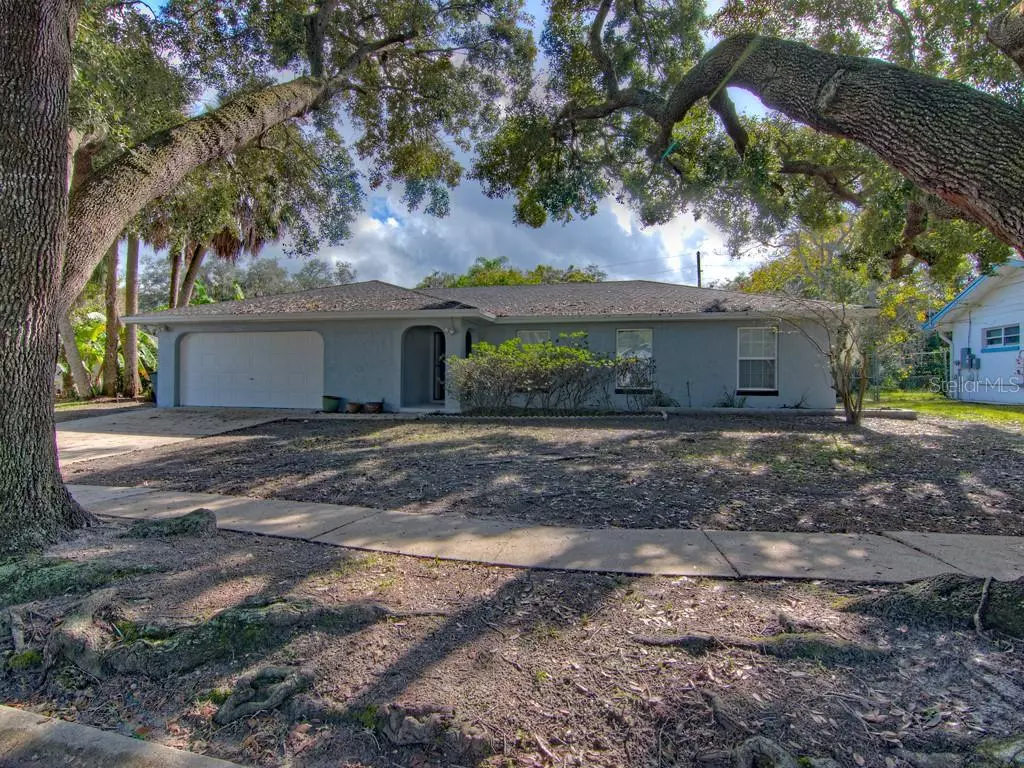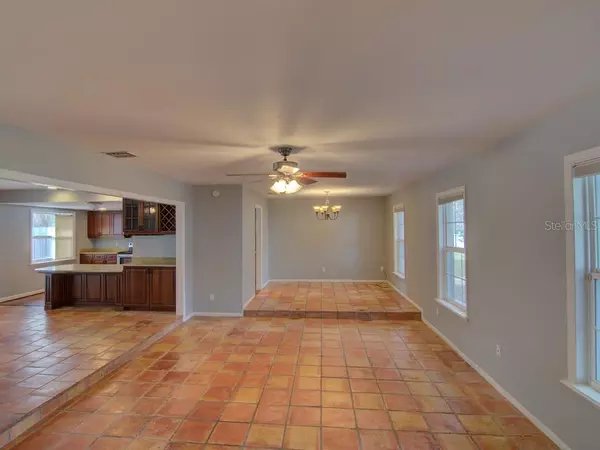$310,000
$315,000
1.6%For more information regarding the value of a property, please contact us for a free consultation.
7688 BENT BOW TRL Winter Park, FL 32792
3 Beds
2 Baths
1,906 SqFt
Key Details
Sold Price $310,000
Property Type Single Family Home
Sub Type Single Family Residence
Listing Status Sold
Purchase Type For Sale
Square Footage 1,906 sqft
Price per Sqft $162
Subdivision Arrowhead Cove
MLS Listing ID O5833351
Sold Date 03/06/20
Bedrooms 3
Full Baths 2
Construction Status No Contingency
HOA Fees $8/ann
HOA Y/N Yes
Year Built 1971
Annual Tax Amount $4,307
Lot Size 10,454 Sqft
Acres 0.24
Lot Dimensions 82x125
Property Description
Come see all this 3 bedroom, 2 bath WINTER PARK GEM has to offer! The kitchen has STAINLESS STEEL appliances, GRANITE countertops and beautiful WOOD cabinetry. The home offers a FORMAL dining room area, as well as a LARGE island area to service both the family room and kitchen areas. The master suite has a LARGE well ORGANIZED WALK-IN closet and NEW double pane SLIDING DOORS that lead onto the OVERSIZED SCREENED rear patio area. The wood-looking TILE and WOOD floors make for easy upkeep allowing you to start and end your day by RELAXING in your own PRIVATELY FENCED backyard. The newly redesigned POOL area offers a LARGE PAVER deck, SUNSHELF, and a BENCH area. This home has been COMPLETELY repainted on the exterior as of December 2019. DOUBLE PANE windows help with efficiency. The fitness enthusiast will enjoy the Orange County – Orlando Magic Rec Center, 24 Hour Fitness facility, the CADY WAY Trail and the CROSS SEMINOLE Trail. The IDEAL location is just a short drive to FULL SAIL University, UCF, VALENCIA COLLEGE, SEMINOLE STATE, the 417 and both the Orlando and Sanford International Airports, as well as downtown Winter Park. TOP-RATED Schools! You and your new home will be the ENVY of all your friends!! Call TODAY for your PRIVATE viewing – it won't last long!
Location
State FL
County Orange
Community Arrowhead Cove
Zoning R-1A
Interior
Interior Features Ceiling Fans(s), Eat-in Kitchen, Kitchen/Family Room Combo, Living Room/Dining Room Combo, Solid Wood Cabinets, Stone Counters, Walk-In Closet(s)
Heating Central, Electric
Cooling Central Air
Flooring Ceramic Tile, Wood
Fireplace false
Appliance Dishwasher, Disposal, Dryer, Electric Water Heater, Microwave, Range, Refrigerator, Washer
Laundry Laundry Room
Exterior
Exterior Feature Fence, French Doors, Sidewalk
Parking Features Driveway, Garage Door Opener
Garage Spaces 2.0
Pool In Ground
Community Features Deed Restrictions, Sidewalks
Utilities Available Cable Available, Electricity Connected, Public
Roof Type Shingle
Porch Rear Porch, Screened
Attached Garage true
Garage true
Private Pool Yes
Building
Entry Level One
Foundation Slab
Lot Size Range Up to 10,889 Sq. Ft.
Sewer Public Sewer
Water Public
Architectural Style Florida, Traditional
Structure Type Concrete,Stucco
New Construction false
Construction Status No Contingency
Others
Pets Allowed Yes
Senior Community No
Ownership Fee Simple
Monthly Total Fees $8
Acceptable Financing Cash, Conventional, FHA, VA Loan
Membership Fee Required Required
Listing Terms Cash, Conventional, FHA, VA Loan
Special Listing Condition None
Read Less
Want to know what your home might be worth? Contact us for a FREE valuation!

Our team is ready to help you sell your home for the highest possible price ASAP

© 2025 My Florida Regional MLS DBA Stellar MLS. All Rights Reserved.
Bought with REGAL R.E. PROFESSIONALS LLC





