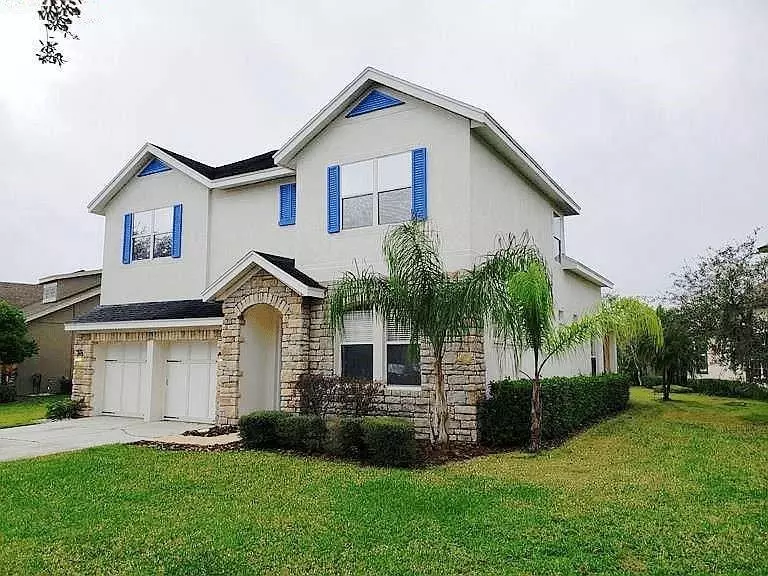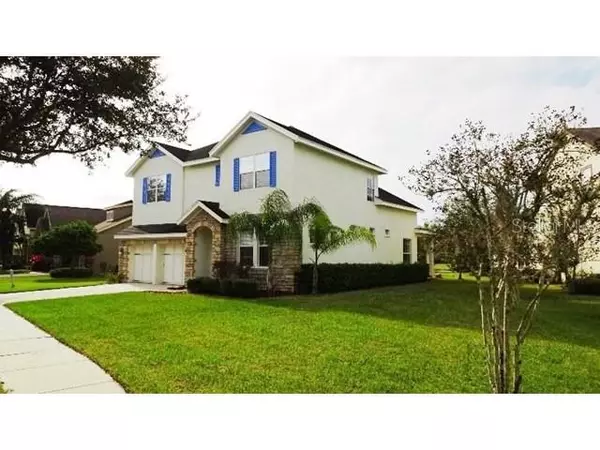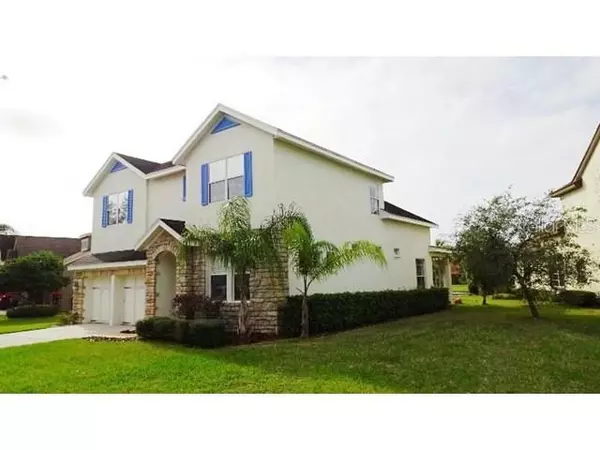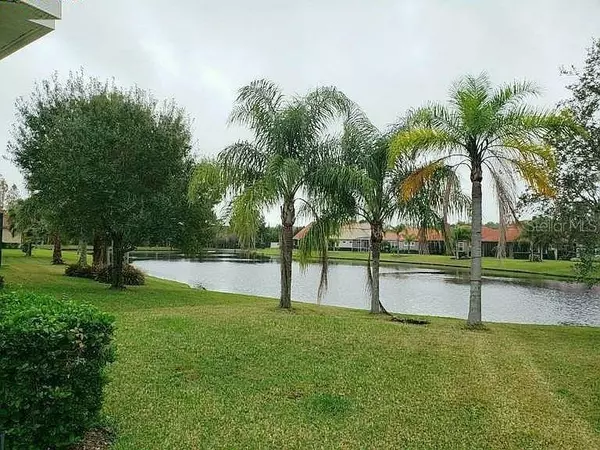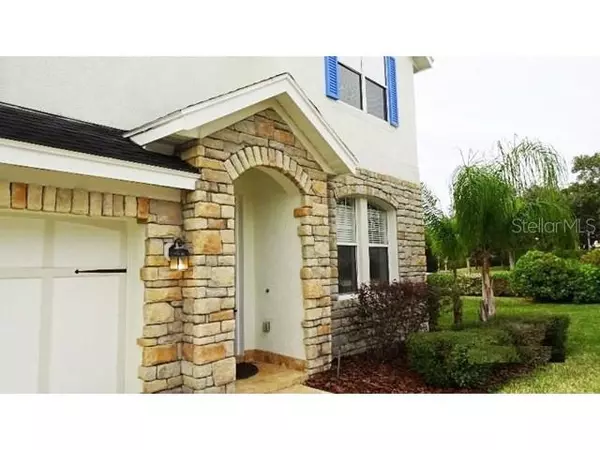$397,000
$399,900
0.7%For more information regarding the value of a property, please contact us for a free consultation.
14642 CHATSWORTH MANOR CIR Tampa, FL 33626
4 Beds
3 Baths
3,049 SqFt
Key Details
Sold Price $397,000
Property Type Single Family Home
Sub Type Single Family Residence
Listing Status Sold
Purchase Type For Sale
Square Footage 3,049 sqft
Price per Sqft $130
Subdivision Waterchase Ph 1
MLS Listing ID T3216019
Sold Date 06/15/20
Bedrooms 4
Full Baths 3
Construction Status No Contingency
HOA Fees $180/qua
HOA Y/N Yes
Year Built 2005
Annual Tax Amount $9,457
Lot Size 10,890 Sqft
Acres 0.25
Lot Dimensions 76.43x145
Property Description
Located in the beautiful guard gated community of Waterchase. Upscale amenities include a multi-million dollar clubhouse, 2 story water slide, fitness center, tennis and basketball courts. Olympic size pool and a full time activities director. This home has a nice lake view with 4 bedrooms 3 baths. Large media room on the 2nd floor. Open kitchen and Family room with fireplace. Grand master bedroom suite on the 1st floor has double tray ceilings. Wonderful architectural design throughout the home. Exterior recently painted. Sold As Is. No Seller Disclosure.
Location
State FL
County Hillsborough
Community Waterchase Ph 1
Zoning PD
Rooms
Other Rooms Bonus Room, Family Room, Inside Utility
Interior
Interior Features Ceiling Fans(s), Eat-in Kitchen, High Ceilings, Kitchen/Family Room Combo, Tray Ceiling(s), Walk-In Closet(s)
Heating Central
Cooling Central Air
Flooring Ceramic Tile, Laminate
Fireplaces Type Family Room
Fireplace true
Appliance None
Laundry Laundry Room
Exterior
Exterior Feature French Doors, Sidewalk, Sliding Doors
Parking Features Driveway
Garage Spaces 2.0
Community Features Deed Restrictions, Fitness Center, Gated, Playground, Pool, Sidewalks, Tennis Courts
Utilities Available Public
View Y/N 1
Roof Type Shingle
Porch Covered, Patio
Attached Garage true
Garage true
Private Pool No
Building
Lot Description In County, Sidewalk, Paved
Story 2
Entry Level Two
Foundation Slab
Lot Size Range 1/4 Acre to 21779 Sq. Ft.
Sewer Public Sewer
Water Public
Architectural Style Traditional
Structure Type Block,Stucco
New Construction false
Construction Status No Contingency
Schools
Elementary Schools Bryant-Hb
Middle Schools Farnell-Hb
High Schools Sickles-Hb
Others
Pets Allowed Yes
HOA Fee Include 24-Hour Guard,Pool,Management
Senior Community No
Pet Size Large (61-100 Lbs.)
Ownership Fee Simple
Monthly Total Fees $180
Acceptable Financing Cash
Membership Fee Required Required
Listing Terms Cash
Num of Pet 4
Special Listing Condition Real Estate Owned
Read Less
Want to know what your home might be worth? Contact us for a FREE valuation!

Our team is ready to help you sell your home for the highest possible price ASAP

© 2024 My Florida Regional MLS DBA Stellar MLS. All Rights Reserved.
Bought with MIHARA & ASSOCIATES INC.


