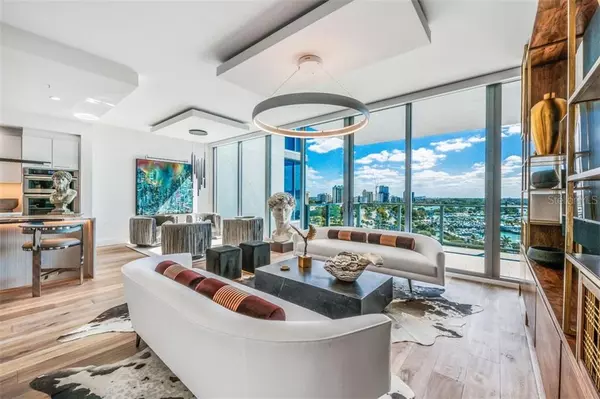$1,580,000
$1,625,000
2.8%For more information regarding the value of a property, please contact us for a free consultation.
1155 N GULFSTREAM AVE #908 Sarasota, FL 34236
2 Beds
3 Baths
1,770 SqFt
Key Details
Sold Price $1,580,000
Property Type Condo
Sub Type Condominium
Listing Status Sold
Purchase Type For Sale
Square Footage 1,770 sqft
Price per Sqft $892
Subdivision Vue Sarasota Bay
MLS Listing ID A4459643
Sold Date 03/25/20
Bedrooms 2
Full Baths 2
Half Baths 1
Condo Fees $3,297
Construction Status Inspections
HOA Y/N No
Year Built 2017
Annual Tax Amount $14,946
Lot Size 1.790 Acres
Acres 1.79
Property Description
This highly desirable, downtown waterfront condominium overlooking the Sarasota bayfront and marina has been artfully and meticulously styled by one of the most sought after interior design firms in the city. No detail has been overlooked. Its classic, contemporary style is sophisticated, yet clean, and understated. From the moment you enter the unit through a private elevator, you feel welcomed into a residential space that’s bright, open, neat and ultra-refined. As you move through the condo and approach the 10 foot floor-to-ceiling glass walls with sliders, you’ll enjoy the panoramic views overlooking the motor yachts, moored sailboats, Ringling Causeway Bridge, downtown Sarasota and the waterfront park. Inside, you’ll find lighting automation by Crestron, distressed hardwood flooring by Kährs and porcelain tile by Porcelanosa. The lighting, plumbing fixtures, flooring, tilework, hand-painted fiber and silk wall fabrics and bespoke appointments are resourced from the finest international and domestic design resources. The residence has two deeded parking spaces. Amenities for this extraordinary residence include a state-of-the-art fitness center, 24/7 concierge service, club lounge, resort style pool and spa, outdoor kitchen and a rooftop dog park. And there’s even a social committee that organizes casual events all year-round. Most of the custom-made designer furnishings are for sale.
Location
State FL
County Sarasota
Community Vue Sarasota Bay
Zoning DTB
Rooms
Other Rooms Inside Utility, Storage Rooms
Interior
Interior Features Built-in Features, Eat-in Kitchen, Elevator, High Ceilings, Split Bedroom, Stone Counters, Thermostat, Walk-In Closet(s), Window Treatments
Heating Central, Zoned
Cooling Central Air, Zoned
Flooring Tile, Wood
Furnishings Negotiable
Fireplace false
Appliance Convection Oven, Cooktop, Dishwasher, Disposal, Dryer, Electric Water Heater, Microwave, Range Hood, Refrigerator, Washer
Laundry Inside
Exterior
Exterior Feature Balcony, Irrigation System, Lighting, Outdoor Shower, Sidewalk, Sliding Doors
Parking Features Assigned, Common, Guest, Under Building
Garage Spaces 2.0
Pool Gunite, Heated, In Ground, Lighting, Salt Water
Community Features Association Recreation - Owned, Deed Restrictions, Fitness Center, Pool, Sidewalks, Special Community Restrictions, Waterfront
Utilities Available BB/HS Internet Available, Cable Available, Electricity Connected, Phone Available, Public, Sewer Connected, Street Lights, Underground Utilities, Water Available
Amenities Available Cable TV, Elevator(s), Fitness Center, Lobby Key Required, Maintenance, Pool, Security, Spa/Hot Tub, Storage, Vehicle Restrictions
Waterfront Description Bay/Harbor
View Y/N 1
View City, Park/Greenbelt, Pool, Water
Roof Type Membrane
Porch Deck
Attached Garage true
Garage true
Private Pool No
Building
Lot Description City Limits, Level, Near Marina, Near Public Transit, Sidewalk, Paved
Story 18
Entry Level One
Foundation Stem Wall
Builder Name Kolter Urban
Sewer Public Sewer
Water Public
Architectural Style Contemporary
Structure Type Block,Concrete,Stucco
New Construction false
Construction Status Inspections
Schools
Elementary Schools Alta Vista Elementary
Middle Schools Booker Middle
High Schools Booker High
Others
Pets Allowed Breed Restrictions, Number Limit, Yes
HOA Fee Include 24-Hour Guard,Cable TV,Common Area Taxes,Pool,Escrow Reserves Fund,Fidelity Bond,Insurance,Maintenance Structure,Maintenance Grounds,Maintenance,Management,Other,Pest Control,Pool,Recreational Facilities,Sewer,Trash,Water
Senior Community No
Pet Size Extra Large (101+ Lbs.)
Ownership Condominium
Monthly Total Fees $1, 099
Membership Fee Required None
Num of Pet 2
Special Listing Condition None
Read Less
Want to know what your home might be worth? Contact us for a FREE valuation!

Our team is ready to help you sell your home for the highest possible price ASAP

© 2024 My Florida Regional MLS DBA Stellar MLS. All Rights Reserved.
Bought with PREMIER SOTHEBYS INTL REALTY






