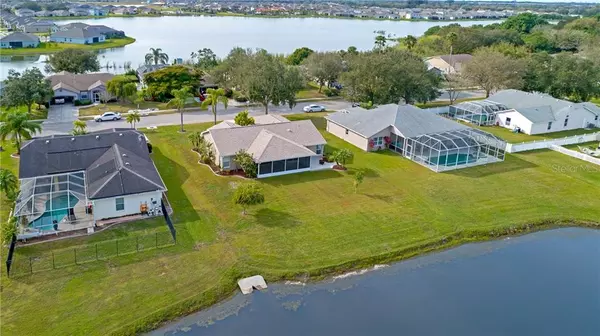$260,000
$269,500
3.5%For more information regarding the value of a property, please contact us for a free consultation.
5910 60TH PL E Palmetto, FL 34221
3 Beds
2 Baths
1,527 SqFt
Key Details
Sold Price $260,000
Property Type Single Family Home
Sub Type Single Family Residence
Listing Status Sold
Purchase Type For Sale
Square Footage 1,527 sqft
Price per Sqft $170
Subdivision Kew Gardens
MLS Listing ID A4459093
Sold Date 03/10/20
Bedrooms 3
Full Baths 2
Construction Status Appraisal,Financing,Inspections
HOA Fees $17/mo
HOA Y/N Yes
Year Built 2000
Annual Tax Amount $1,077
Lot Size 10,890 Sqft
Acres 0.25
Lot Dimensions 82x133
Property Description
BEAUTIFULLY UPDATED 3 bedroom, 2 bath lakefront home on QUIET dead-end street. BRAND NEW ROOF w Premium 50yr Shingle. NEW A/C 2014. NEW Exterior & Interior paint! This home is FULL of upgraded features and will not disappoint. Entering the front door you're instantly graced with wall-to-wall LAKE VIEWS. Wonderful wood-look tile & 5" baseboards throughout whole home. Galley kitchen features newer SS appliances, double oven, and an open bar to the Great Room and easy access to the triple sliders leading outside. Custom closet organizers, brand new guest bathroom. Master Bedroom has large walk-in closet, and ALL-NEW en suite w Custom soaking tub & tile backsplash, dual vanities, and frameless glass walk-in shower. There's even a bluetooth speaker built in to the ceiling--how cool is that? Large covered screened lanai and backyard patio with fire pit really set the mood. Grab your fishing pole and make a catch for dinner, or just enjoy the view--it is stunning! Homes here rarely come up for sale. With no CDD fees, low HOA, and easy access to St Pete, Tampa, and new shopping and dining options nearby, it's easy to see why. Also A-rated schools, parks, ball fields, and Buffalo Creek golf course. Be sure to check out the 3D and virtual tours and make it yours TODAY!
Location
State FL
County Manatee
Community Kew Gardens
Zoning RSF3
Direction E
Rooms
Other Rooms Great Room, Inside Utility
Interior
Interior Features Built-in Features, Cathedral Ceiling(s), Ceiling Fans(s), Eat-in Kitchen, Solid Surface Counters, Thermostat, Walk-In Closet(s), Window Treatments
Heating Central
Cooling Central Air
Flooring Ceramic Tile
Fireplace false
Appliance Dishwasher, Disposal, Electric Water Heater, Microwave, Range, Refrigerator
Laundry Inside, Laundry Room
Exterior
Exterior Feature Rain Gutters, Sliding Doors
Garage Spaces 2.0
Utilities Available Cable Available, Electricity Connected, Public, Sewer Connected, Underground Utilities
View Park/Greenbelt, Trees/Woods, Water
Roof Type Shingle
Porch Covered, Rear Porch, Screened
Attached Garage true
Garage true
Private Pool No
Building
Lot Description Greenbelt, Level, Street Dead-End, Paved
Story 1
Entry Level One
Foundation Slab
Lot Size Range 1/4 Acre to 21779 Sq. Ft.
Sewer Public Sewer
Water Public
Architectural Style Ranch
Structure Type Block,Stucco
New Construction false
Construction Status Appraisal,Financing,Inspections
Others
Pets Allowed Yes
Senior Community No
Ownership Fee Simple
Monthly Total Fees $17
Acceptable Financing Cash, Conventional, FHA, USDA Loan, VA Loan
Membership Fee Required Required
Listing Terms Cash, Conventional, FHA, USDA Loan, VA Loan
Num of Pet 2
Special Listing Condition None
Read Less
Want to know what your home might be worth? Contact us for a FREE valuation!

Our team is ready to help you sell your home for the highest possible price ASAP

© 2024 My Florida Regional MLS DBA Stellar MLS. All Rights Reserved.
Bought with LESLIE WELLS REALTY, INC.






