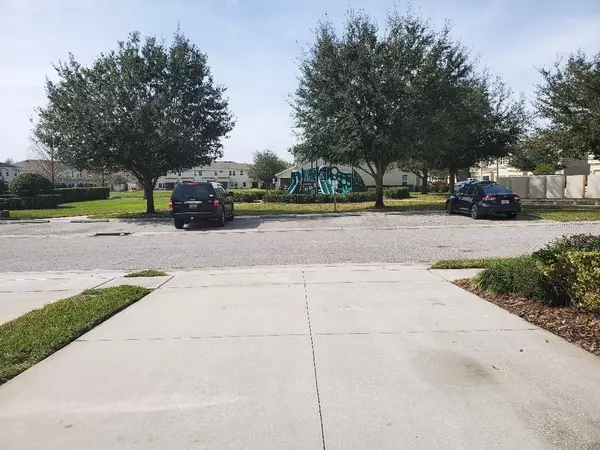$256,450
$257,900
0.6%For more information regarding the value of a property, please contact us for a free consultation.
1512 PURPLE PLUM LN Oviedo, FL 32765
3 Beds
3 Baths
1,497 SqFt
Key Details
Sold Price $256,450
Property Type Townhouse
Sub Type Townhouse
Listing Status Sold
Purchase Type For Sale
Square Footage 1,497 sqft
Price per Sqft $171
Subdivision Arborview Park Rep
MLS Listing ID O5842657
Sold Date 03/13/20
Bedrooms 3
Full Baths 2
Half Baths 1
HOA Fees $162/qua
HOA Y/N Yes
Year Built 2013
Annual Tax Amount $2,004
Lot Size 1,742 Sqft
Acres 0.04
Property Description
DO NOT Wait, this exceptionally maintained Townhome located in Arborview Park will not last long! * 100% MOVE IN READY * Ready to call HOME or a GREAT INVESTMENT OPPORTUNITY. This 3 bed 2 ½ bath, two story Townhome features an open concept kitchen with 42” maple cabinets, quartz counter tops and an large island which opens up to the great room, perfect for entertaining. There is a half bath w/ pedestal sink conveniently located downstairs for guests. There is also a separate eating space off of the kitchen leading to your private patio overlooking pond. All Bedrooms are located on the second floor along with your laundry room. The Master Bedroom has a massive walk-in closet, master bath features Silestone counter-top, under mount sinks, over-sized garden tub and shower. The second full bathroom also has upgraded counter-tops and light fixtures. The townhome also features a patio which overlooks landscaping and pond, perfect for morning coffee and outdoor enjoyment. Arborview Park neighborhood features a Community Pool with Cabana, Park/Playground, & guest parking which is located directly across from this home, NO front or rear neighbors. Walking distance to shopping and restaurants, easy access to major roads and minutes to Siemens, UCF and the Research park. DO NOT WAIT, townhome won't last long at this offering! PROPERTY SOLD AS-IS.
Location
State FL
County Seminole
Community Arborview Park Rep
Zoning PUD
Interior
Interior Features Ceiling Fans(s), High Ceilings, Kitchen/Family Room Combo, Open Floorplan, Solid Wood Cabinets, Split Bedroom, Stone Counters, Thermostat, Walk-In Closet(s)
Heating Central
Cooling Central Air
Flooring Carpet, Ceramic Tile, Laminate
Furnishings Unfurnished
Fireplace false
Appliance Dishwasher, Disposal, Microwave, Range, Range Hood, Refrigerator
Laundry Inside, Laundry Closet, Upper Level
Exterior
Exterior Feature Irrigation System, Sidewalk, Sliding Doors
Parking Features Driveway, Garage Door Opener, Guest
Garage Spaces 2.0
Community Features Deed Restrictions, Park, Playground, Pool, Sidewalks
Utilities Available BB/HS Internet Available, Cable Available, Electricity Available, Electricity Connected, Public, Sewer Connected, Street Lights
Amenities Available Park, Playground, Pool, Recreation Facilities
Waterfront Description Pond
View Y/N 1
View Trees/Woods, Water
Roof Type Shingle
Porch Covered, Rear Porch
Attached Garage true
Garage true
Private Pool No
Building
Lot Description City Limits, In County, Level, Sidewalk
Entry Level Two
Foundation Slab
Lot Size Range Non-Applicable
Sewer Public Sewer
Water Public
Structure Type Block,Stucco
New Construction false
Schools
Elementary Schools Evans Elementary
Middle Schools Jackson Heights Middle
High Schools Oviedo High
Others
Pets Allowed Yes
HOA Fee Include Pool,Maintenance Grounds,Pool,Recreational Facilities
Senior Community No
Ownership Fee Simple
Monthly Total Fees $162
Acceptable Financing Cash, Conventional, FHA, VA Loan
Membership Fee Required Required
Listing Terms Cash, Conventional, FHA, VA Loan
Special Listing Condition None
Read Less
Want to know what your home might be worth? Contact us for a FREE valuation!

Our team is ready to help you sell your home for the highest possible price ASAP

© 2024 My Florida Regional MLS DBA Stellar MLS. All Rights Reserved.
Bought with VEL REALTY LLC






