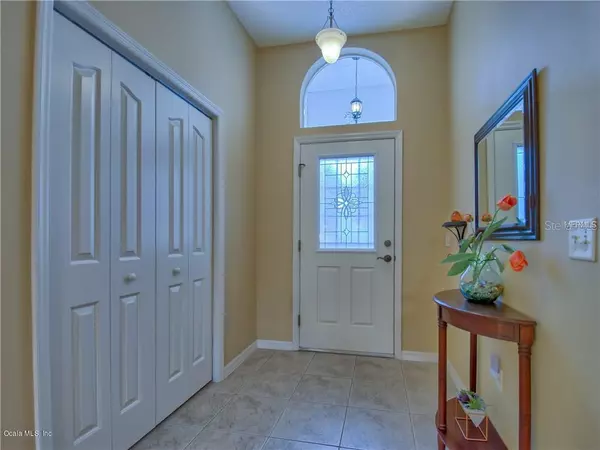$241,000
$242,500
0.6%For more information regarding the value of a property, please contact us for a free consultation.
8155 SE 177th Winterthur LOOP The Villages, FL 32162
3 Beds
2 Baths
1,681 SqFt
Key Details
Sold Price $241,000
Property Type Single Family Home
Sub Type Single Family Residence
Listing Status Sold
Purchase Type For Sale
Square Footage 1,681 sqft
Price per Sqft $143
Subdivision The Villages-Marion Cty
MLS Listing ID OM553530
Sold Date 05/15/19
Bedrooms 3
Full Baths 2
HOA Fees $159/mo
HOA Y/N Yes
Year Built 2002
Annual Tax Amount $2,115
Lot Size 5,227 Sqft
Acres 0.12
Property Description
CUSTOMIZED Designer ''Hawthorne'' in The Village of PIEDMONT! Lovely curb appeal w/ STACKED BRICK Curbing, ROCK filled planting beds & MATURE LANDSCAPE! Added front patio w/ pebble flooring to enjoy the gorgeous FL weather. Screened front porch leads to the LEADED GLASS FRONT DOOR & in to the FOYER complete w/ high ceiling, tile flooring & COAT CLOSET! The open floor plan features VAULTED CEILINGS, soft paint tones & an abundance of NATURAL LIGHT via TRIPLE WINDOW + Palladium Window. The kitchen has been opened w/ wrap around 1/2 wall & features GAS range w/ matching appliances (Newer Micro -2017), SOLID WOOD Cabs & Eat-In Nook! Adjacent is the dining space w/ sliding doors to wrap around LANAI! The lanai has been finished w/ PEBBLE Flooring, ceiling fans & is covered & screened for comfor
Location
State FL
County Marion
Community The Villages-Marion Cty
Zoning R-1 Single Family Dwellin
Rooms
Other Rooms Formal Dining Room Separate
Interior
Interior Features Cathedral Ceiling(s), Ceiling Fans(s), Eat-in Kitchen, Walk-In Closet(s), Window Treatments
Heating Natural Gas
Cooling Central Air
Flooring Carpet, Tile
Furnishings Unfurnished
Fireplace false
Appliance Dishwasher, Disposal, Dryer, Microwave, Range, Refrigerator, Washer
Laundry Inside
Exterior
Exterior Feature Irrigation System
Garage Spaces 2.0
Community Features Gated, Pool
Utilities Available Cable Available, Electricity Connected
Roof Type Shingle
Porch Screened
Attached Garage true
Garage true
Private Pool No
Building
Lot Description Cleared, Paved
Story 1
Entry Level One
Lot Size Range Up to 10,889 Sq. Ft.
Sewer Public Sewer
Water Public
Structure Type Frame,Stucco
New Construction false
Others
HOA Fee Include None
Senior Community Yes
Acceptable Financing Cash, Conventional, FHA, VA Loan
Membership Fee Required Required
Listing Terms Cash, Conventional, FHA, VA Loan
Special Listing Condition None
Read Less
Want to know what your home might be worth? Contact us for a FREE valuation!

Our team is ready to help you sell your home for the highest possible price ASAP

© 2024 My Florida Regional MLS DBA Stellar MLS. All Rights Reserved.
Bought with REALTY EXECUTIVES IN THE VILLAGES






