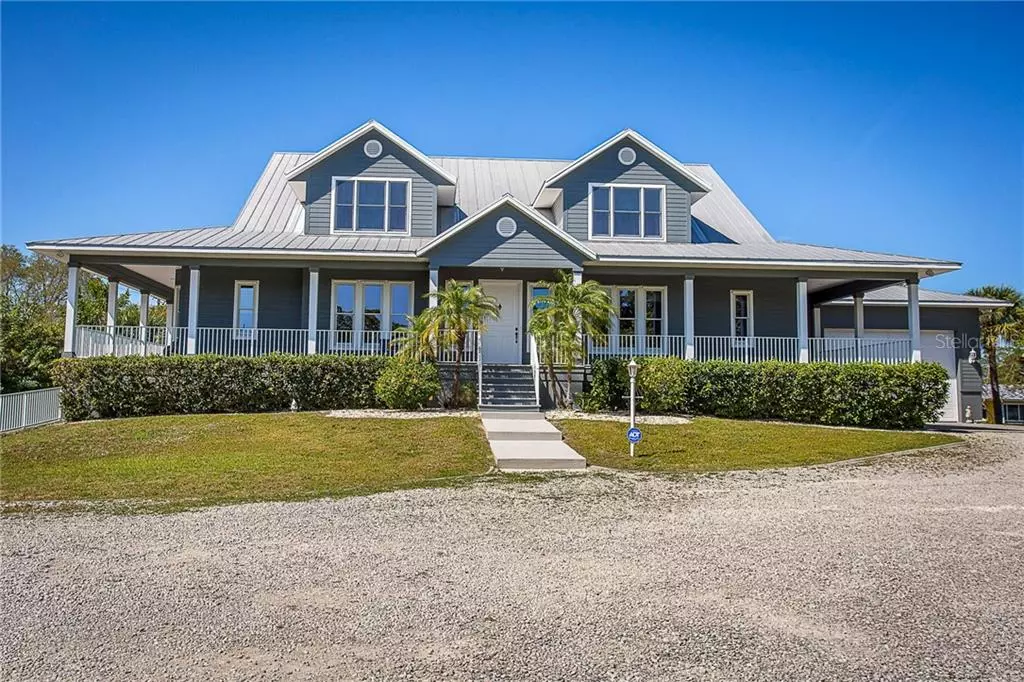$800,000
$899,900
11.1%For more information regarding the value of a property, please contact us for a free consultation.
550 S OXFORD DR Englewood, FL 34223
4 Beds
3 Baths
4,452 SqFt
Key Details
Sold Price $800,000
Property Type Single Family Home
Sub Type Single Family Residence
Listing Status Sold
Purchase Type For Sale
Square Footage 4,452 sqft
Price per Sqft $179
Subdivision Englewood Gardens
MLS Listing ID D6111512
Sold Date 12/15/20
Bedrooms 4
Full Baths 2
Half Baths 1
Construction Status Financing,Inspections
HOA Y/N No
Year Built 2002
Annual Tax Amount $7,656
Lot Size 2.550 Acres
Acres 2.55
Property Description
Old Florida charm is found fashioned on over two-and-a-half acres of lush country ambiance with coastal luxuries. This private custom estate grants exclusive waterfront living at its best, meeting all your lifestyle joys of boating, fishing, and outdoor excursions. A wraparound porch greets you like an old friend and sets the tone for a comfortable but lavish existence. Entering the foyer, beautiful wood flooring and wood staircase ascends to the upper level with three bedrooms, a bathroom and plenty or storage for versatile living. The executive office is found off the foyer with natural wood and glass French doors where you find a custom wet bar. Split-plan home features master suite - with freestanding cast iron tub in the spa-like en-suite bath - on the main floor and walk-in closets for all bedrooms. Entertain effortlessly from the large chef’s kitchen that seamlessly flows to the formal dining room and living room. Wood cabinetry with plenty of storage, an island, and abundant space establishes the kitchen as the heart of the home where everyone can gather. There is also a casual dining nook and views of the double-sided gas fireplace from the kitchen. Thoughtful customization is epitomized with the extensive laundry area boasting a built-in double desk for crafts, chores or hobbies. Oversized garage awaits all your toys, with room enough to park your RV. Basement area offers garage door access and room to park more cars, boats or run a home-based business Dock your boat at the waterfront for convenient adventures on the harbor and appreciate life at a laid-back pace. This home is truly one of a kind! Home Warranty included for the buyer’s peace of mind. New AC in 2020.
Location
State FL
County Sarasota
Community Englewood Gardens
Zoning RSF1
Rooms
Other Rooms Bonus Room, Den/Library/Office, Family Room, Formal Dining Room Separate, Inside Utility, Loft, Storage Rooms
Interior
Interior Features Built-in Features, Ceiling Fans(s), Crown Molding, Eat-in Kitchen, High Ceilings, Solid Surface Counters, Solid Wood Cabinets, Split Bedroom, Thermostat, Vaulted Ceiling(s), Walk-In Closet(s), Wet Bar, Window Treatments
Heating Central
Cooling Central Air
Flooring Carpet, Hardwood
Fireplaces Type Gas, Family Room
Furnishings Unfurnished
Fireplace true
Appliance Dishwasher, Disposal, Dryer, Electric Water Heater, Microwave, Range, Refrigerator, Washer
Laundry Inside
Exterior
Exterior Feature French Doors, Irrigation System, Storage
Parking Features Boat, Driveway, Garage Door Opener, Oversized, RV Garage, Under Building, Workshop in Garage
Garage Spaces 2.0
Utilities Available Cable Available, Cable Connected, Electricity Available, Electricity Connected, Phone Available, Propane, Public, Sewer Connected, Street Lights, Water Available
Waterfront Description Creek
View Y/N 1
Water Access 1
Water Access Desc Creek
View Trees/Woods, Water
Roof Type Metal
Attached Garage true
Garage true
Private Pool No
Building
Lot Description Oversized Lot, Paved
Story 2
Entry Level Two
Foundation Stem Wall
Lot Size Range 2 to less than 5
Builder Name Dave Badger Builder, Inc
Sewer Public Sewer
Water Public
Architectural Style Traditional
Structure Type Block,Cement Siding,Wood Frame
New Construction false
Construction Status Financing,Inspections
Others
Pets Allowed Yes
Senior Community No
Ownership Fee Simple
Acceptable Financing Cash, Conventional
Listing Terms Cash, Conventional
Special Listing Condition None
Read Less
Want to know what your home might be worth? Contact us for a FREE valuation!

Our team is ready to help you sell your home for the highest possible price ASAP

© 2024 My Florida Regional MLS DBA Stellar MLS. All Rights Reserved.
Bought with KELLER WILLIAMS REALTY GOLD






