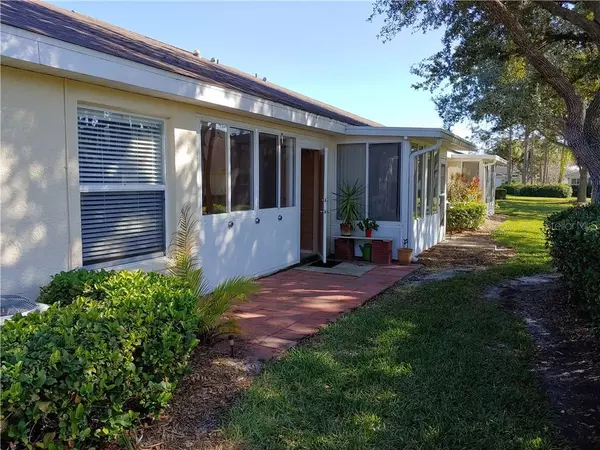$135,000
$137,500
1.8%For more information regarding the value of a property, please contact us for a free consultation.
2414 NANTUCKET HARBOR LOOP #67 Sun City Center, FL 33573
2 Beds
2 Baths
1,125 SqFt
Key Details
Sold Price $135,000
Property Type Condo
Sub Type Condominium
Listing Status Sold
Purchase Type For Sale
Square Footage 1,125 sqft
Price per Sqft $120
Subdivision Nantucket I Condo Phase Ii
MLS Listing ID A4458831
Sold Date 05/18/20
Bedrooms 2
Full Baths 2
Condo Fees $489
HOA Y/N No
Year Built 1993
Annual Tax Amount $1,152
Lot Size 1,742 Sqft
Acres 0.04
Property Description
2 bed/2 bath, 1,125 sq. ft Concord model with open concept great room featuring volume ceilings and skylights. Newer appliances. Master bedroom has a walk-in closet and large shower. Enclosed lanai offers year-round enjoyment and oversize 1 car attached garage will accommodate both your car and golf cart. A perfect winter retreat or year-round home. Located in the gated, golf cart friendly, 55+ Kings Point community with availability of indoor and outdoor pools, tennis courts, pickle ball courts, lawn bowling, fitness center, theater, dining facilities and a myriad of clubs and activities. This is an estate sale. Please use Florida FAR/BAR as-is agreement and give time for acceptance as the personal representative is out of state.
Location
State FL
County Hillsborough
Community Nantucket I Condo Phase Ii
Zoning PD
Rooms
Other Rooms Great Room
Interior
Interior Features Ceiling Fans(s), Open Floorplan, Skylight(s), Thermostat, Vaulted Ceiling(s), Walk-In Closet(s), Window Treatments
Heating Central, Electric
Cooling Central Air
Flooring Carpet, Tile
Furnishings Unfurnished
Fireplace false
Appliance Dishwasher, Disposal, Dryer, Electric Water Heater, Ice Maker, Range, Refrigerator, Washer
Laundry Inside
Exterior
Exterior Feature Irrigation System
Parking Features Garage Door Opener, Golf Cart Parking, Off Street
Garage Spaces 1.0
Community Features Association Recreation - Owned, Buyer Approval Required, Deed Restrictions, Fitness Center, Gated, Golf Carts OK, Golf, Pool, Sidewalks, Special Community Restrictions, Tennis Courts
Utilities Available Cable Connected, Electricity Connected, Public, Sewer Connected, Street Lights, Underground Utilities
View Park/Greenbelt
Roof Type Shingle
Porch Patio
Attached Garage true
Garage true
Private Pool No
Building
Lot Description Greenbelt, Paved
Story 1
Entry Level One
Foundation Slab
Sewer Public Sewer
Water Public
Architectural Style Florida
Structure Type Block,Stucco
New Construction false
Schools
Elementary Schools Cypress Creek-Hb
Middle Schools Shields-Hb
High Schools Lennard-Hb
Others
Pets Allowed Yes
HOA Fee Include 24-Hour Guard,Cable TV,Common Area Taxes,Pool,Escrow Reserves Fund,Fidelity Bond,Insurance,Internet,Maintenance Structure,Maintenance Grounds,Management,Pest Control,Private Road,Recreational Facilities,Security,Sewer,Water
Senior Community Yes
Ownership Condominium
Monthly Total Fees $489
Acceptable Financing Cash, Conventional
Membership Fee Required None
Listing Terms Cash, Conventional
Special Listing Condition None
Read Less
Want to know what your home might be worth? Contact us for a FREE valuation!

Our team is ready to help you sell your home for the highest possible price ASAP

© 2024 My Florida Regional MLS DBA Stellar MLS. All Rights Reserved.
Bought with KELLER WILLIAMS REALTY S.SHORE






