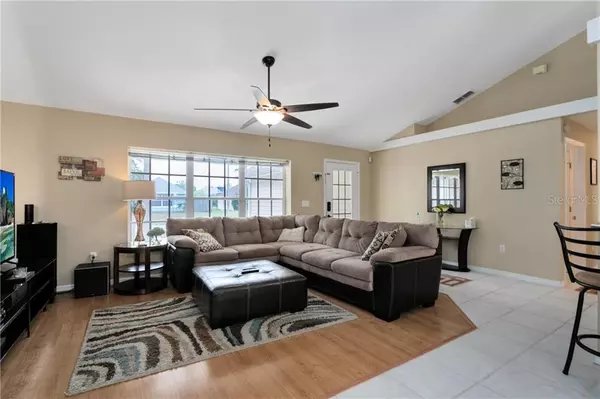$255,000
$259,900
1.9%For more information regarding the value of a property, please contact us for a free consultation.
1916 NICHOLAS PL Saint Cloud, FL 34771
3 Beds
2 Baths
1,507 SqFt
Key Details
Sold Price $255,000
Property Type Single Family Home
Sub Type Single Family Residence
Listing Status Sold
Purchase Type For Sale
Square Footage 1,507 sqft
Price per Sqft $169
Subdivision Ashley Oaks 02
MLS Listing ID S5033005
Sold Date 05/26/20
Bedrooms 3
Full Baths 2
Construction Status Inspections
HOA Fees $37/ann
HOA Y/N Yes
Year Built 1997
Annual Tax Amount $1,855
Lot Size 10,018 Sqft
Acres 0.23
Property Description
3 Bed Pool home Sitting on a 1/4 acre pond frontage lot in Established Ashley Oaks Subdivision! Welcome home to this well maintained home located minutes from major thoroughfares, Disney, The beaches and Lake Nona, Medical City. As you approach Nicholas Place you will appreciate the roof dormers that give it that custom feel along with the large covered front porch for those lazy afternoons! As you enter, an open split floor plan awaits, complete with open concept kitchen, 2 sets of french doors out to the pool, vaulted ceilings and decorative planter shelves. Kitchen features ample cabinetry, built in wine rack and breakfast bar, complete with all appliances. Off of the living room you will find the master bedroom with double door entry, tray ceiling, slider to the pool and his and hers closets. The master bath features double vanities, separate shower and tub with custom glass shower doors. Home also features interior laundry room with utility sink and cabinets. On the other side of the home you will find 2 spacious guest rooms and a pool planned guest bath. As you venture to the back of the home, a screened in ground pool awaits with covered lanai, perfect for entertaining. Exterior is completed with storage shed and your very own fire pit for those cooler Florida nights! Not many pool homes in this area at this price! Come see today!
Location
State FL
County Osceola
Community Ashley Oaks 02
Zoning SR1
Interior
Interior Features Ceiling Fans(s), High Ceilings, Kitchen/Family Room Combo, Open Floorplan, Split Bedroom
Heating Central, Electric
Cooling Central Air
Flooring Carpet, Ceramic Tile, Laminate
Fireplace false
Appliance Built-In Oven, Dishwasher, Microwave, Refrigerator
Exterior
Exterior Feature Irrigation System
Garage Spaces 2.0
Pool Gunite, In Ground, Screen Enclosure
Utilities Available Cable Available, Public, Water Connected
Waterfront Description Pond
View Y/N 1
Water Access 1
Water Access Desc Pond
View Water
Roof Type Shingle
Attached Garage true
Garage true
Private Pool Yes
Building
Lot Description Sidewalk, Paved
Entry Level One
Foundation Slab
Lot Size Range Up to 10,889 Sq. Ft.
Sewer Public Sewer
Water Public
Architectural Style Contemporary
Structure Type Block,Stucco
New Construction false
Construction Status Inspections
Schools
Elementary Schools Narcoosee Community
Middle Schools Narcoossee Community (K-8)
High Schools Harmony High
Others
Pets Allowed Yes
Senior Community No
Ownership Fee Simple
Monthly Total Fees $37
Acceptable Financing Cash, Conventional, FHA, VA Loan
Membership Fee Required Required
Listing Terms Cash, Conventional, FHA, VA Loan
Special Listing Condition None
Read Less
Want to know what your home might be worth? Contact us for a FREE valuation!

Our team is ready to help you sell your home for the highest possible price ASAP

© 2024 My Florida Regional MLS DBA Stellar MLS. All Rights Reserved.
Bought with 4SELL REALTY TEAM LLC






