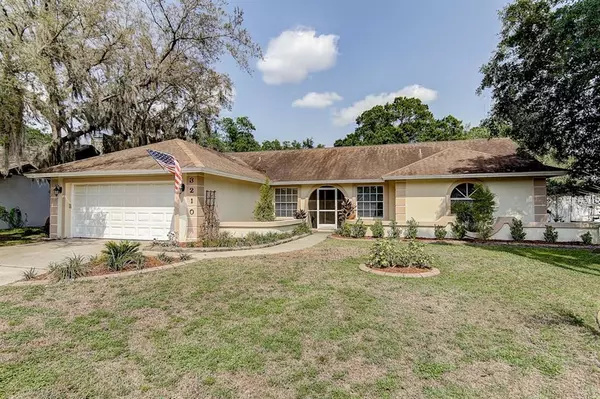$300,000
$299,900
For more information regarding the value of a property, please contact us for a free consultation.
3210 THACKERY WAY Plant City, FL 33566
4 Beds
3 Baths
2,216 SqFt
Key Details
Sold Price $300,000
Property Type Single Family Home
Sub Type Single Family Residence
Listing Status Sold
Purchase Type For Sale
Square Footage 2,216 sqft
Price per Sqft $135
Subdivision Walden Lake Unit 30 Ph 1 Se
MLS Listing ID T3236709
Sold Date 06/08/20
Bedrooms 4
Full Baths 3
Construction Status Appraisal,Financing,Inspections
HOA Fees $41/ann
HOA Y/N Yes
Year Built 1988
Annual Tax Amount $3,895
Lot Size 0.420 Acres
Acres 0.42
Property Description
Welcome home to this beautifully updated Walden Lake pool home. This home is situated on a spacious lot that spans almost a 1/2 acre. The discerning buyer will fall in love with this well maintained 4 bedroom 3 bath home. This home boasts a neutral color pallet, ceramic tile floors throughout and an updated kitchen. The open kitchen features hardwood cabinets, granite counter tops, step ceilings and stainless steel appliances. The open concept living roor is highlighted by a custom fireplace and overlooks the large covered Lanai and screened pool. The outdoor space is an entertainers dream featuring a dedicated pool bathroom, covered lanai and a huge fenced yard. You're sure to enjoy this gated community that's located just minutes from I-4 and charming downtown Plant City!
Location
State FL
County Hillsborough
Community Walden Lake Unit 30 Ph 1 Se
Zoning PD
Rooms
Other Rooms Formal Dining Room Separate
Interior
Interior Features Ceiling Fans(s), Eat-in Kitchen, Living Room/Dining Room Combo, Open Floorplan, Skylight(s), Solid Wood Cabinets, Tray Ceiling(s), Vaulted Ceiling(s), Walk-In Closet(s)
Heating Electric
Cooling Central Air
Flooring Ceramic Tile
Fireplaces Type Living Room
Fireplace true
Appliance Convection Oven, Cooktop, Dishwasher, Disposal, Microwave, Refrigerator
Laundry Inside, Laundry Room
Exterior
Exterior Feature Fence, Sliding Doors
Parking Features Driveway
Garage Spaces 2.0
Pool In Ground
Community Features Boat Ramp, Deed Restrictions, Fishing, Gated, Golf Carts OK, Park, Playground, Sidewalks, Tennis Courts, Water Access
Utilities Available Electricity Connected, Sewer Connected, Water Connected
View Pool, Trees/Woods
Roof Type Shingle
Porch Rear Porch, Screened
Attached Garage true
Garage true
Private Pool Yes
Building
Lot Description City Limits, Level, Oversized Lot
Entry Level One
Foundation Slab
Lot Size Range 1/2 Acre to 1 Acre
Sewer Public Sewer
Water Public
Architectural Style Traditional
Structure Type Block,Stucco
New Construction false
Construction Status Appraisal,Financing,Inspections
Schools
Elementary Schools Walden Lake-Hb
Middle Schools Tomlin-Hb
High Schools Plant City-Hb
Others
Pets Allowed Yes
HOA Fee Include Security
Senior Community No
Ownership Fee Simple
Monthly Total Fees $50
Acceptable Financing Cash, Conventional, FHA, VA Loan
Membership Fee Required Required
Listing Terms Cash, Conventional, FHA, VA Loan
Special Listing Condition None
Read Less
Want to know what your home might be worth? Contact us for a FREE valuation!

Our team is ready to help you sell your home for the highest possible price ASAP

© 2025 My Florida Regional MLS DBA Stellar MLS. All Rights Reserved.
Bought with KELLER WILLIAMS REALTY S.SHORE





