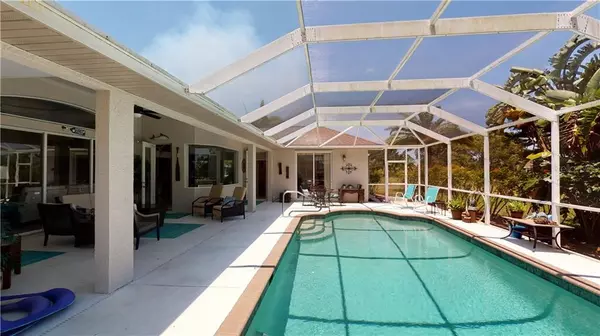$364,900
$364,900
For more information regarding the value of a property, please contact us for a free consultation.
291 ROTONDA BLVD E Rotonda West, FL 33947
3 Beds
2 Baths
2,323 SqFt
Key Details
Sold Price $364,900
Property Type Single Family Home
Sub Type Single Family Residence
Listing Status Sold
Purchase Type For Sale
Square Footage 2,323 sqft
Price per Sqft $157
Subdivision Rotonda West Long Meadow
MLS Listing ID D6112138
Sold Date 08/07/20
Bedrooms 3
Full Baths 2
Construction Status Other Contract Contingencies
HOA Fees $15/ann
HOA Y/N Yes
Year Built 2007
Annual Tax Amount $3,775
Lot Size 0.470 Acres
Acres 0.47
Lot Dimensions 80x200x101x175
Property Description
Please Explore This Stunning Property on our 3D Virtual Tour! This elegant pool home, located on nearly 1/2 an acre in the premier golfing community of Rotonda West, is amazing in every way! The lush tropical landscaping, 3 car garage, and grand entrance are just the beginning. As you enter past the exquisite leaded glass paned door with matching sidelights, you'll notice the palatial feel and panoramic view of the sparkling blue heated pool just beyond the virtual wall of 8' tall sliding glass doors in the Great Room. The seamless flow of indoor and outdoor space is enhanced by the stunning window treatments, calming wall colors, and unique architectural features, including 8' interior doors, which add a distinctive flair. The soaring vaulted ceilings and multiple transom windows add volume and an energizing flow of natural light. The kitchen is a chef's dream with attractive granite counters, stylish wood like cabinets, stainless steel appliances, stone backsplash, etched glass walk-in pantry, island prep space, wine/coffee bar, and a second island with high top bar with seating for four or more! Wake to beautiful views in your Master Suite, featuring access to lanai, two walk-in closets, his and her vanities, roman shower with bench and dual shower heads, and separate tub in the luxurious master bathroom. Then enjoy a quiet cup of coffee as you plan your day in the dining area that showcases the private views of your tropical oasis through mitered aquarium windows. Or relax in your expansive outdoor lanai and pool deck, enjoying the fresh scent of your citrus garden, with orange, tangerine, and lemon trees, in bloom. Golf at one of 5 premier community courses or spend the day at a local beach. Wind down at the end of the day by the heated pool, kept warm in the sun with the coveted North-South orientation. Perfect for entertaining, the split floor plan provides privacy for your guests, and with generous guest rooms and closet space, and a shared hall bath with pool access. And the study features glass 8' french doors and oversized windows to enhance your workspace. Other features include intercom system with music in every room, tray lighting, cabinet lighting, security system, hurricane shutters, storage cabinets and refrigerator in garage, and shallow well for irrigation. Most of the furnishings are available separately. NEW dishwasher (2019) NEW refrigerator (2019) NEW sprinkler system pump (2019) New pool pump (2017) and new water heater (2018). Truly a spectacular property~Do not miss this, call today!
Location
State FL
County Charlotte
Community Rotonda West Long Meadow
Zoning RSF5
Direction E
Rooms
Other Rooms Den/Library/Office
Interior
Interior Features Ceiling Fans(s), Coffered Ceiling(s), Eat-in Kitchen, High Ceilings, Open Floorplan, Stone Counters, Thermostat, Walk-In Closet(s), Window Treatments
Heating Heat Pump
Cooling Central Air
Flooring Carpet, Tile
Furnishings Negotiable
Fireplace false
Appliance Dishwasher, Disposal, Dryer, Electric Water Heater, Microwave, Range, Refrigerator, Washer
Laundry Inside, Laundry Room
Exterior
Exterior Feature Hurricane Shutters, Irrigation System, Outdoor Grill, Outdoor Shower, Rain Gutters, Sidewalk, Sliding Doors
Parking Features Driveway, Garage Door Opener, Off Street, Oversized
Garage Spaces 3.0
Pool Child Safety Fence, Gunite, Heated, In Ground, Lighting, Screen Enclosure
Community Features Deed Restrictions, Fishing, Golf, No Truck/RV/Motorcycle Parking, Park, Playground, Sidewalks
Utilities Available BB/HS Internet Available, Cable Connected, Electricity Connected, Public, Sprinkler Well
Roof Type Shingle
Porch Covered, Enclosed, Patio, Rear Porch, Screened
Attached Garage true
Garage true
Private Pool Yes
Building
Lot Description Corner Lot, Near Golf Course, Oversized Lot, Sidewalk, Paved
Story 1
Entry Level One
Foundation Slab
Lot Size Range 1/4 Acre to 21779 Sq. Ft.
Sewer Public Sewer
Water Public, Well
Structure Type Block,Stucco
New Construction false
Construction Status Other Contract Contingencies
Schools
Elementary Schools Vineland Elementary
Middle Schools L.A. Ainger Middle
High Schools Lemon Bay High
Others
Pets Allowed Yes
Senior Community No
Ownership Fee Simple
Monthly Total Fees $15
Acceptable Financing Cash, Conventional, VA Loan
Membership Fee Required Required
Listing Terms Cash, Conventional, VA Loan
Special Listing Condition None
Read Less
Want to know what your home might be worth? Contact us for a FREE valuation!

Our team is ready to help you sell your home for the highest possible price ASAP

© 2024 My Florida Regional MLS DBA Stellar MLS. All Rights Reserved.
Bought with HUNT BROTHERS REALTY, INC.






