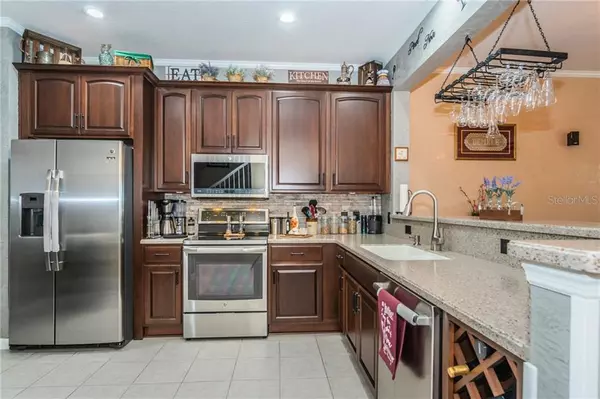$190,000
$190,000
For more information regarding the value of a property, please contact us for a free consultation.
4823 BARNSTEAD DR Riverview, FL 33578
3 Beds
3 Baths
1,644 SqFt
Key Details
Sold Price $190,000
Property Type Townhouse
Sub Type Townhouse
Listing Status Sold
Purchase Type For Sale
Square Footage 1,644 sqft
Price per Sqft $115
Subdivision Valhalla Ph 1-2
MLS Listing ID T3231338
Sold Date 04/20/20
Bedrooms 3
Full Baths 2
Half Baths 1
Construction Status Inspections
HOA Fees $336/mo
HOA Y/N Yes
Year Built 2005
Annual Tax Amount $900
Lot Size 1,306 Sqft
Acres 0.03
Property Description
Highly desired Valhalla Townhouse! Original owner has meticulously cared for and thoughtfully updated this beautiful townhome. As you enter you will be immediately impressed! Fully upgraded kitchen, full size cabinets and soft close drawers, all new stainless-steel appliances with a microwave/convection oven, silence plus dishwasher, ultra-quiet garbage disposal. Solid surface counter tops with extended bar that will seat 4. Seamless undermount sink and built-in soap dispenser. Stainless-steel faucet with detachable sprayer. The living room has wood laminate flooring and is pre-wired for surround sound. Triple sliders have custom made sheer covered blinds. Off the living room comes a fully upgraded lanai. The floor is stamped concrete, it is fully insulated at the kickplates and roof with Styrofoam and aluminum and enclosed with 4 stack vinyl windows. The lanai faces a conservation area, extra bonus is an outside patio set with pavers. The Stairway upstairs, master bedroom and hallway are all wood laminate. The beautiful Master Bath has been upgraded with an all new vanity, soft close drawers, quartz countertop, double sinks, new lighting. Brand new Trane 2.5-ton 14 Seer A/C and HVAC system. All new smoke/carbon monoxide detectors. Nicely upgraded garage with stain resistant epoxy flooring, wall mount brackets for miscellaneous items you want off your garage floor, mounted shelf that will hold boxes and bins. Nest doorbell camera. Home is wired for a security system.
Location
State FL
County Hillsborough
Community Valhalla Ph 1-2
Zoning PD
Interior
Interior Features Ceiling Fans(s), Crown Molding, Eat-in Kitchen, High Ceilings, Living Room/Dining Room Combo, Open Floorplan, Solid Surface Counters, Solid Wood Cabinets, Split Bedroom, Thermostat, Walk-In Closet(s)
Heating Central
Cooling Central Air
Flooring Carpet, Ceramic Tile, Concrete, Laminate
Fireplace false
Appliance Convection Oven, Cooktop, Dishwasher, Disposal, Dryer, Ice Maker, Microwave, Range, Refrigerator, Washer
Laundry Inside, Upper Level
Exterior
Exterior Feature Irrigation System, Rain Gutters, Sidewalk, Sliding Doors
Parking Features Garage Door Opener, Ground Level, Guest
Garage Spaces 1.0
Pool In Ground
Community Features Deed Restrictions, Gated, Pool, Sidewalks
Utilities Available BB/HS Internet Available, Cable Connected, Electricity Connected, Public, Sewer Connected, Street Lights, Underground Utilities, Water Connected
View Trees/Woods
Roof Type Shingle
Porch Covered, Enclosed, Patio, Rear Porch, Screened
Attached Garage true
Garage true
Private Pool No
Building
Lot Description Conservation Area, Private
Story 2
Entry Level Two
Foundation Slab
Lot Size Range Up to 10,889 Sq. Ft.
Sewer Public Sewer
Water Public
Structure Type Block,Stucco,Wood Frame
New Construction false
Construction Status Inspections
Schools
Elementary Schools Ippolito-Hb
Middle Schools Mclane-Hb
High Schools Spoto High-Hb
Others
Pets Allowed Yes
HOA Fee Include Cable TV,Pool,Escrow Reserves Fund,Insurance,Maintenance Structure,Maintenance Grounds,Maintenance,Pool,Sewer,Trash,Water
Senior Community Yes
Ownership Fee Simple
Monthly Total Fees $336
Acceptable Financing Cash, Conventional, FHA, VA Loan
Membership Fee Required Required
Listing Terms Cash, Conventional, FHA, VA Loan
Num of Pet 3
Special Listing Condition None
Read Less
Want to know what your home might be worth? Contact us for a FREE valuation!

Our team is ready to help you sell your home for the highest possible price ASAP

© 2024 My Florida Regional MLS DBA Stellar MLS. All Rights Reserved.
Bought with PEOPLE'S CHOICE REALTY SVC LLC






