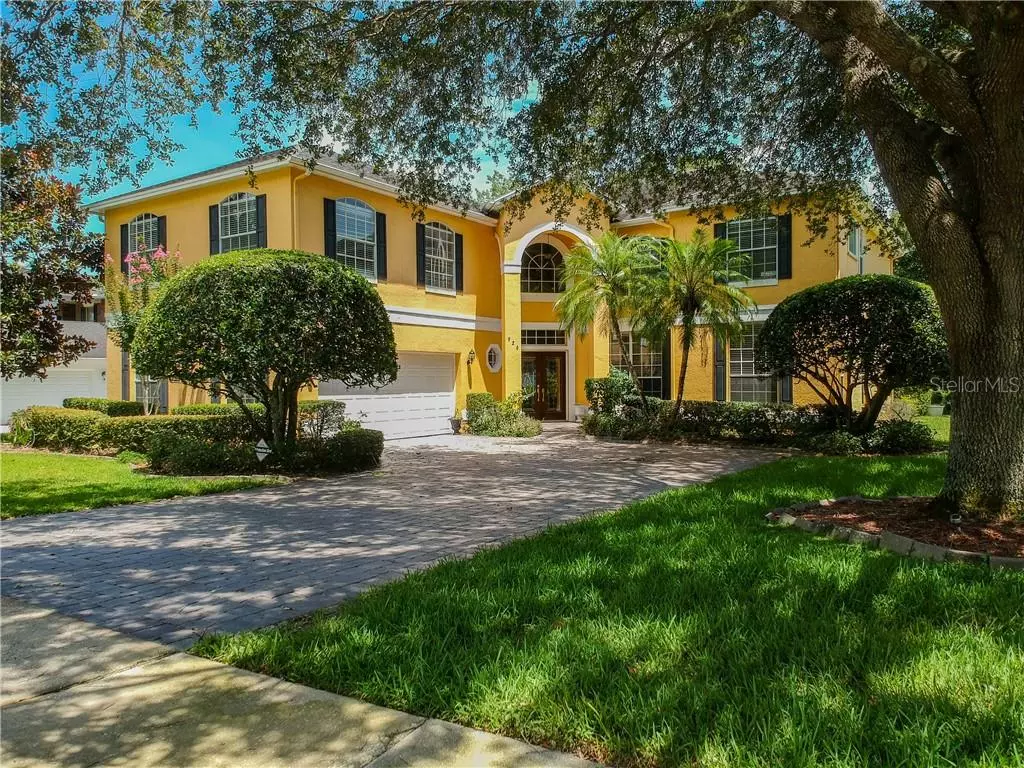$492,500
$500,000
1.5%For more information regarding the value of a property, please contact us for a free consultation.
926 KERWOOD CIR Oviedo, FL 32765
5 Beds
3 Baths
3,958 SqFt
Key Details
Sold Price $492,500
Property Type Single Family Home
Sub Type Single Family Residence
Listing Status Sold
Purchase Type For Sale
Square Footage 3,958 sqft
Price per Sqft $124
Subdivision Tuska Ridge Unit 4
MLS Listing ID O5876718
Sold Date 12/22/20
Bedrooms 5
Full Baths 3
HOA Fees $33/qua
HOA Y/N Yes
Year Built 1994
Annual Tax Amount $4,576
Lot Size 10,454 Sqft
Acres 0.24
Property Description
Come see this spacious pool home in the Tuska Ridge neighborhood in Oviedo - with over 3,900 square feet of living space! The home offers three separate living/family/bonus room areas - so there is space for everyone. The upstairs Master Bedroom also includes an area to lounge - this is one of the largest Master Bedrooms available. There is one downstairs bedroom with private access to the first floor bathroom. Three additional bedrooms upstairs. The home has been completely refreshed with new interior paint, popcorn ceilings removed, and all carpet replaced with new - move-in ready! Enjoy the heated pool with spa and the screened lanai with covered dining area. Kitchen has eat-in space, solid wood cabinets, granite counters, built-in desk, and generous pantry space. Dry bar between kitchen and living room with counter seating. Hardwood floors throughout kitchen, dining, living and family rooms. Paver driveway and mature landscaping provide curb appeal. Lot backs up to a greenbelt and home has a view of nature beyond from the living room, kitchen, and pool area. Home is convenient to UCF, Oviedo Mall, & Seminole Trail. Easy access to 417. Please check out the school districts and latest ratings - Oviedo has been known for its strong public schools. Home is vacant - and is available for a quick move-in. 3D Virtual Tour - please click on link.
Location
State FL
County Seminole
Community Tuska Ridge Unit 4
Zoning R-1A
Rooms
Other Rooms Bonus Room, Family Room, Formal Dining Room Separate, Formal Living Room Separate
Interior
Interior Features Ceiling Fans(s), Dry Bar, Eat-in Kitchen, Kitchen/Family Room Combo, Living Room/Dining Room Combo, Solid Wood Cabinets, Stone Counters, Thermostat, Tray Ceiling(s), Walk-In Closet(s)
Heating Central, Electric
Cooling Central Air
Flooring Carpet, Tile, Wood
Fireplaces Type Family Room, Wood Burning
Fireplace true
Appliance Dishwasher, Disposal, Dryer, Electric Water Heater, Microwave, Range, Refrigerator, Washer
Laundry Laundry Room
Exterior
Exterior Feature Irrigation System, Rain Gutters, Sidewalk, Sliding Doors
Parking Features Driveway, Garage Door Opener
Garage Spaces 2.0
Pool Auto Cleaner, Gunite, Heated, In Ground, Screen Enclosure
Community Features Deed Restrictions
Utilities Available BB/HS Internet Available, Cable Available, Electricity Connected, Phone Available, Propane, Sewer Connected, Sprinkler Meter, Street Lights, Underground Utilities, Water Connected
View Trees/Woods
Roof Type Shingle
Porch Covered, Front Porch, Patio, Screened
Attached Garage true
Garage true
Private Pool Yes
Building
Lot Description Greenbelt, In County, Sidewalk, Paved
Story 2
Entry Level Two
Foundation Slab
Lot Size Range 0 to less than 1/4
Sewer Public Sewer
Water Public
Architectural Style Traditional
Structure Type Block,Stucco
New Construction false
Schools
Elementary Schools Rainbow Elementary
Middle Schools Indian Trails Middle
High Schools Oviedo High
Others
Pets Allowed No
Senior Community No
Ownership Fee Simple
Monthly Total Fees $33
Acceptable Financing Cash, Conventional
Membership Fee Required Required
Listing Terms Cash, Conventional
Special Listing Condition None
Read Less
Want to know what your home might be worth? Contact us for a FREE valuation!

Our team is ready to help you sell your home for the highest possible price ASAP

© 2024 My Florida Regional MLS DBA Stellar MLS. All Rights Reserved.
Bought with CENTURY 21 ALTON CLARK






