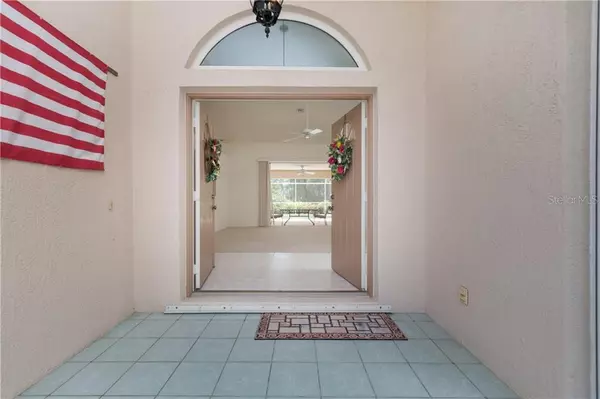$300,000
$300,000
For more information regarding the value of a property, please contact us for a free consultation.
674 ROTONDA CIR Rotonda West, FL 33947
3 Beds
2 Baths
1,949 SqFt
Key Details
Sold Price $300,000
Property Type Single Family Home
Sub Type Single Family Residence
Listing Status Sold
Purchase Type For Sale
Square Footage 1,949 sqft
Price per Sqft $153
Subdivision Rotonda West Broadmoor
MLS Listing ID D6112952
Sold Date 08/19/20
Bedrooms 3
Full Baths 2
Construction Status Inspections
HOA Fees $31/ann
HOA Y/N Yes
Year Built 1996
Annual Tax Amount $3,595
Lot Size 0.440 Acres
Acres 0.44
Property Description
YOU HAVE FOUND THE PERFECT HOME! Ideally located, this 3 bedroom, “Split plan”, pool home w/additional lot, could be your dream come true! As you step through the double front doors, you are greeted with an “open” great room offering a high cathedral ceiling – as well as providing an expansive view through the 8 feet of sliding glass doors overlooking the recently updated lanai & heated pool. This sunny floorplan (with updated windows installed in 2018) serves up a well-designed kitchen – complete with stainless appliances (updated in 2015) -- perfect for the home cook, complete with pantry & breakfast nook! The master suite is roomy with sliding glass doors leading to the pool area & a spacious master bathroom with double sinks, shower & soaking tub. The second and third bedrooms are on the opposite side of the house, to give comfort and privacy for all. The second bathroom serves as an easy access as a “pool bath”. Enjoy a separate laundry room & spacious two car garage, with additional sliding screens. Updates include whole house replumbed in 2018, Roof replaced in 2012, A/C replaced in 2010 & updated guest bathroom – as well as hurricane shutters on front entry and lanai area! And, remember, it comes with an additional building lot!!! Come check it out, before it flies out the door…
Location
State FL
County Charlotte
Community Rotonda West Broadmoor
Zoning RSF5
Rooms
Other Rooms Inside Utility
Interior
Interior Features Cathedral Ceiling(s), Ceiling Fans(s), Eat-in Kitchen, Living Room/Dining Room Combo, Split Bedroom, Walk-In Closet(s), Window Treatments
Heating Central, Electric
Cooling Central Air, Humidity Control
Flooring Tile
Fireplace false
Appliance Dishwasher, Disposal, Dryer, Electric Water Heater, Exhaust Fan, Range, Range Hood, Refrigerator, Washer
Laundry Inside, Laundry Room
Exterior
Exterior Feature Hurricane Shutters, Sliding Doors
Parking Features Driveway, Garage Door Opener
Garage Spaces 2.0
Pool Gunite, Heated, In Ground, Screen Enclosure, Solar Heat
Community Features Deed Restrictions, Golf, Park, Playground
Utilities Available BB/HS Internet Available, Cable Available, Electricity Connected, Public, Sprinkler Well
Amenities Available Park, Playground
View Pool, Trees/Woods
Roof Type Shingle
Porch Front Porch, Porch, Rear Porch, Screened
Attached Garage true
Garage true
Private Pool Yes
Building
Lot Description Cleared, In County, Level, Near Golf Course, Oversized Lot, Paved
Story 1
Entry Level One
Foundation Slab
Lot Size Range 1/4 Acre to 21779 Sq. Ft.
Sewer Public Sewer
Water Public
Structure Type Block,Stucco
New Construction false
Construction Status Inspections
Schools
Elementary Schools Vineland Elementary
Middle Schools L.A. Ainger Middle
High Schools Lemon Bay High
Others
Pets Allowed Yes
HOA Fee Include Management
Senior Community No
Ownership Fee Simple
Monthly Total Fees $31
Acceptable Financing Cash, Conventional
Membership Fee Required Required
Listing Terms Cash, Conventional
Special Listing Condition None
Read Less
Want to know what your home might be worth? Contact us for a FREE valuation!

Our team is ready to help you sell your home for the highest possible price ASAP

© 2024 My Florida Regional MLS DBA Stellar MLS. All Rights Reserved.
Bought with RE/MAX ANCHOR






