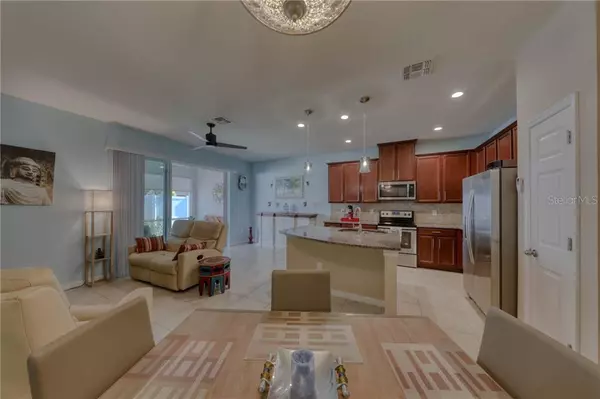$310,000
$315,900
1.9%For more information regarding the value of a property, please contact us for a free consultation.
1002 HARBOUR LN Dunedin, FL 34698
3 Beds
3 Baths
1,410 SqFt
Key Details
Sold Price $310,000
Property Type Townhouse
Sub Type Townhouse
Listing Status Sold
Purchase Type For Sale
Square Footage 1,410 sqft
Price per Sqft $219
Subdivision Aqua Solis
MLS Listing ID U8083286
Sold Date 08/28/20
Bedrooms 3
Full Baths 2
Half Baths 1
Construction Status Financing,Inspections
HOA Fees $279/mo
HOA Y/N Yes
Year Built 2017
Annual Tax Amount $3,579
Lot Size 1,742 Sqft
Acres 0.04
Property Description
Fabulous Certified Energy Star townhome in Dunedin! Smartly designed 3 bedrooms, 2.5 baths, 1 car garage. This home is conveniently located in the Front of the GATED community of Aqua Solis with views of Scotsdale Street! You enter into a welcoming FOYER, leading to an OPEN CONCEPT floor plan. The Kitchen highlights include Stainless Steel appliances, recessed lighting, Nutmeg cabinets, and Granite countertops featuring an Eat-in island with MADE IN THE USA pendant lights overhead. The dining area has a beautiful crystal teardrop pendant. TRIPLE sliding glass doors off the living area lead to a covered screened lanai with added sunshades. Making your way upstairs, you will find a large master bedroom with a WALK-IN closet. The en-suite bathroom offers a double-bowl vanity with granite and a contemporary enclosed shower. Laundry area is equipped with a Full Size WASHER/DRYER. There is a resort-like community pool and large dog park located on the premises. Your new home is located minutes from Honeymoon Island, Clearwater Beach, historic downtown Dunedin, the Toronto Blue Jays stadium, and the Pinellas Trail. ARLO alarm system and cameras do NOT CONVEY
Location
State FL
County Pinellas
Community Aqua Solis
Zoning MPUD
Rooms
Other Rooms Inside Utility
Interior
Interior Features Ceiling Fans(s), Solid Surface Counters, Vaulted Ceiling(s), Window Treatments
Heating Central
Cooling Central Air
Flooring Tile
Furnishings Unfurnished
Fireplace false
Appliance Dishwasher, Dryer, Ice Maker, Microwave, Range, Range Hood, Refrigerator, Washer
Laundry Inside, Laundry Room
Exterior
Exterior Feature Hurricane Shutters, Irrigation System, Rain Gutters, Sliding Doors
Parking Features Driveway, Garage Door Opener, Guest
Garage Spaces 1.0
Pool Gunite, In Ground
Community Features Deed Restrictions, Gated, Irrigation-Reclaimed Water, No Truck/RV/Motorcycle Parking, Pool, Sidewalks
Utilities Available Cable Available, Public
Amenities Available Gated, Other, Pool
Roof Type Shingle
Porch Covered, Enclosed, Patio, Rear Porch, Screened
Attached Garage true
Garage true
Private Pool No
Building
Lot Description Street Dead-End, Paved
Entry Level Two
Foundation Slab
Lot Size Range Non-Applicable
Sewer Public Sewer
Water Public
Structure Type Block,Wood Frame
New Construction false
Construction Status Financing,Inspections
Schools
Elementary Schools Garrison-Jones Elementary-Pn
Middle Schools Dunedin Highland Middle-Pn
High Schools Dunedin High-Pn
Others
Pets Allowed Yes
HOA Fee Include Common Area Taxes,Pool,Escrow Reserves Fund,Maintenance Grounds,Management,Pest Control,Sewer,Trash,Water
Senior Community No
Ownership Fee Simple
Monthly Total Fees $279
Acceptable Financing Cash, Conventional, FHA
Membership Fee Required Required
Listing Terms Cash, Conventional, FHA
Num of Pet 2
Special Listing Condition None
Read Less
Want to know what your home might be worth? Contact us for a FREE valuation!

Our team is ready to help you sell your home for the highest possible price ASAP

© 2024 My Florida Regional MLS DBA Stellar MLS. All Rights Reserved.
Bought with COLDWELL BANKER RESIDENTIAL






